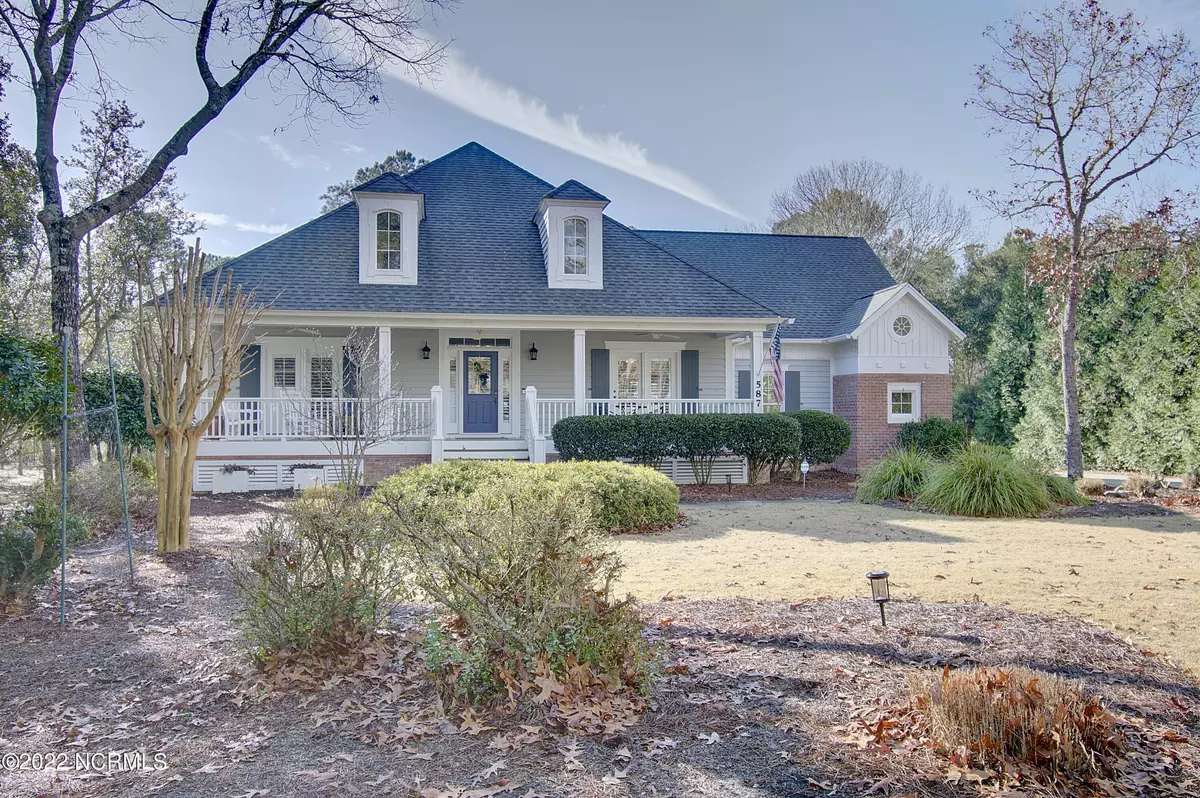$585,000
$599,000
2.3%For more information regarding the value of a property, please contact us for a free consultation.
587 Glenmora Avenue SW Supply, NC 28462
3 Beds
2 Baths
2,266 SqFt
Key Details
Sold Price $585,000
Property Type Single Family Home
Sub Type Single Family Residence
Listing Status Sold
Purchase Type For Sale
Square Footage 2,266 sqft
Price per Sqft $258
Subdivision Seascape
MLS Listing ID 100306905
Sold Date 05/19/22
Style Wood Frame
Bedrooms 3
Full Baths 2
HOA Y/N Yes
Originating Board North Carolina Regional MLS
Year Built 2003
Annual Tax Amount $1,786
Lot Size 0.510 Acres
Acres 0.51
Lot Dimensions 100x226x100x217
Property Description
This Immaculate home is the epitome of Southern Charm. Located in an exclusive WATERFRONT COMMUNITY less than 4 miles from Holden Beach Island. A Beautifully landscaped yard & large, welcoming front porch instantly greets you & your guests. Well designed split floor plan for added privacy. Grand living room with spacious entry closets. Gorgeous hardwood flooring throughout, recently refinished. Kitchen has custom cabinets with floating shelves, counter seating & built-in desk area. Elegant formal dining boasts vertical bead board paneling with display shelving. Master suite has a large vanity with double sinks, deep bathtub & deep walk-in closet. Laundry room conveniently located off master suite with new front loading energy efficient washer & dryer. 2 bedrooms & full bath are located at the opposite side of the house. One bedroom is currently being used as a den/office which has direct access to the front porch. The showstopper of this home is the beautiful 4 seasons room, completed in 2020, leading to an outdoor back deck. Plantation shutters on all windows! Phantom screens installed on front exterior doors to let the coastal breeze blow through this wonderful home. Fenced in backyard with stunning landscaping & a bridge crossing the creek in back. On certain nights you can hear the ocean waves. Fully encapsulated crawl space with electronic monitoring. Oversized garage with custom built shelving and workbench, additional cabinets for storage, & workbench task lighting. A full size staircase leads to an unfinished attic. Storage galore! Outdoor shower to wash your sandy toes & beach chairs.. Aside from everything this fantastic home has to offer, you will be blown away by all the amenities SeaScape has to offer. Private community beach house located on Holden Beach Island with exclusive resident parking. The Grand Manor house boasts a banquet room with full kitchen, indoor & outdoor pools with 2 hot tubs, sauna, fitness center, & game room. 75 slip private marina with direct access to IntraCoastal Waterway. Marina dock house features an outdoor kitchen, fish cleaning station, picnic area, & a private harbor master to assist you with all of your boating & fishing needs. The relaxing upper pond house is a charming screened in enclosure which is a great place to read a good book or socialize with neighbors. Private Boat & RV storage with electrical & water, all included in one low HOA. Exclusive & Rare location! Less than 4 miles to beautiful Holden Beach Island, NC. The Gulf Stream is approximately 75 miles by boat for incredible fishing! Award winning golf all within short driving distance. Close to local restaurants, shopping, & fresh off the boat seafood. Spend a day beach hopping to neighboring beaches such as Oak Island, Ocean Isle Beach, & Sunset Beach. N Myrtle Beach 33 miles. ILM airport just 39 miles. Schedule your private showing TODAY!
Location
State NC
County Brunswick
Community Seascape
Zoning CO-R-7500
Direction From Stone Chimney Rd make Right into construction entrance, Left on Glenmora Ave, home is on Left.
Rooms
Primary Bedroom Level Primary Living Area
Interior
Interior Features Foyer, 1st Floor Master, 9Ft+ Ceilings, Blinds/Shades, Ceiling Fan(s), Furnished, Smoke Detectors, Walk-in Shower, Walk-In Closet
Heating Heat Pump
Cooling Central
Flooring Tile
Appliance Dishwasher, Dryer, Microwave - Built-In, Refrigerator, Stove/Oven - Electric, Washer
Exterior
Garage Paved
Garage Spaces 2.0
Utilities Available Municipal Water, Septic On Site
Waterfront No
Waterfront Description Boat Dock, Water Access Comm, Waterfront Comm
Roof Type Architectural Shingle
Porch Covered, Enclosed, Porch, Screened
Garage Yes
Building
Story 1
New Construction No
Schools
Elementary Schools Virginia Williamson
Middle Schools Cedar Grove
High Schools West Brunswick
Others
Tax ID 233aa017
Read Less
Want to know what your home might be worth? Contact us for a FREE valuation!

Our team is ready to help you sell your home for the highest possible price ASAP







