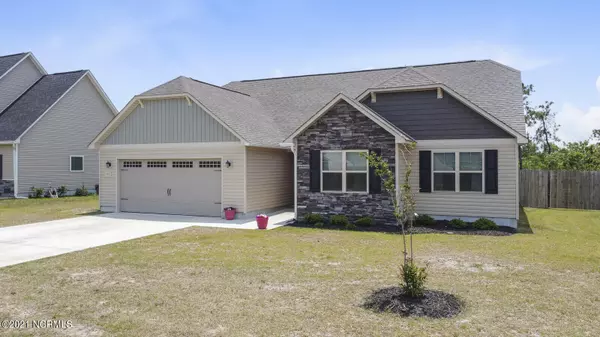$234,900
$234,900
For more information regarding the value of a property, please contact us for a free consultation.
121 Sonia Drive Hubert, NC 28539
3 Beds
2 Baths
1,536 SqFt
Key Details
Sold Price $234,900
Property Type Single Family Home
Sub Type Single Family Residence
Listing Status Sold
Purchase Type For Sale
Square Footage 1,536 sqft
Price per Sqft $152
Subdivision Eastport
MLS Listing ID 100277221
Sold Date 07/22/21
Style Wood Frame
Bedrooms 3
Full Baths 2
HOA Fees $100
HOA Y/N Yes
Originating Board North Carolina Regional MLS
Year Built 2019
Annual Tax Amount $1,188
Lot Size 0.290 Acres
Acres 0.29
Lot Dimensions 80 x160 x 80 x 160
Property Description
Come and check out this beautiful home conveniently located just a short drive from gorgeous Emerald Isle's beaches, Swansboro, the Croatan State Park, and Camp Lejeune's back gate entrance.
This 3 bedroom, 2 bath one story house is waiting for you to make it your own! This spacious floor plan offers you plenty of room to accommodate a growing family, housemates, or those who work from home.
The living room, which features a cozy electric fireplace and lots of natural light adjoins the kitchen. In the kitchen, you'll find classic espresso cabinetry and tile backsplash accenting the walls. A bar-height island offers additional cabinet storage space as well as a great place to sit and keep the family chef company. It is also eloquently finished with white shiplap trim.
The master bedroom is located on its own side of the house and is very roomy. You get a large walk-in closet and spacious bathroom with a double vanity, soaking tub and walk-in shower.
The additional guest rooms are big enough you can utilize the space as anything you need. Use it as a office, bedroom, in-home gym or even a playroom! You'll enjoy the flexibility and versatility of the Celine floor plan.
Not only is the house amazing, but your backyard is ideal for entertaining on the huge patio and playing games in the large, fenced back yard.
Come by and see your new home today! Give me a call today and let me help you ''Unlock the possibilities!''
Location
State NC
County Onslow
Community Eastport
Zoning R-8M
Direction Fr Jacksonville, take Hwy 24 towards Swansboro. Turn Right onto Hwy 172. Left onto Starling Road. Right onto Sandridge Road. Right onto Timber Ridge Drive. Continue straight on to Sonia Drive.
Rooms
Basement None
Interior
Interior Features Foyer, 1st Floor Master, Blinds/Shades, Ceiling - Trey, Ceiling Fan(s), Smoke Detectors, Walk-in Shower, Walk-In Closet
Heating Heat Pump
Cooling Central
Flooring Carpet
Appliance Cooktop - Electric, Dishwasher, Microwave - Built-In, Stove/Oven - Electric, None
Exterior
Garage On Site, Paved
Garage Spaces 2.0
Pool None
Utilities Available Municipal Sewer, Municipal Water
Waterfront No
Waterfront Description None
Roof Type Architectural Shingle
Accessibility None
Porch Patio
Parking Type On Site, Paved
Garage Yes
Building
Story 1
New Construction No
Schools
Elementary Schools Sand Ridge
Middle Schools Swansboro
High Schools Swansboro
Others
Tax ID 1308a-73
Acceptable Financing USDA Loan, VA Loan, Cash, Conventional, FHA
Listing Terms USDA Loan, VA Loan, Cash, Conventional, FHA
Read Less
Want to know what your home might be worth? Contact us for a FREE valuation!

Our team is ready to help you sell your home for the highest possible price ASAP







