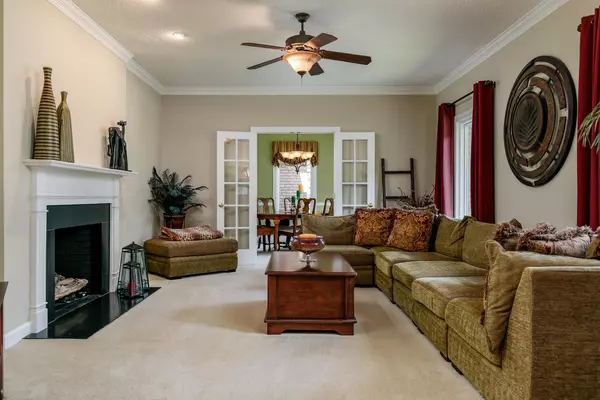$370,000
$374,000
1.1%For more information regarding the value of a property, please contact us for a free consultation.
0 Birdie Drive Whispering Pines, NC 28327
3 Beds
2 Baths
2,648 SqFt
Key Details
Sold Price $370,000
Property Type Single Family Home
Sub Type Single Family Residence
Listing Status Sold
Purchase Type For Sale
Square Footage 2,648 sqft
Price per Sqft $139
Subdivision Whispering Pines
MLS Listing ID 202770
Sold Date 11/09/20
Bedrooms 3
Full Baths 2
Half Baths 1
HOA Y/N Yes
Originating Board North Carolina Regional MLS
Year Built 1992
Annual Tax Amount $1,552
Lot Size 0.790 Acres
Acres 0.79
Lot Dimensions 315 x 211 x 305
Property Description
This all brick, ranch home has been immaculately maintained for the next lucky homeowners. The low maintenance yard and grand circle driveway offer major curb appeal. This home has multiple features and upgrades including updated bathrooms, granite countertops, roof replaced in 2020, Pella windows, central vacuum system, irrigation system, two gas fireplaces, attic and basement storage and attached three car garage. Two spacious living areas, formal dining and open kitchen layout with eating area. Large screened in porch and patio are the perfect outdoor space. Off the kitchen you'll find a half bath, additional access to the driveway and stairs that lead to the basement storage area. The storage area and access to the crawl space are all poured concrete. From the foyer and down the hall you'll find a full bath, two large bedrooms, laundry room, storage and end at the master suite. The spacious master suite offers a walk-in closet, and the bathroom has separate sinks with vanities and updated shower. This home was originally built by an engineer with meticulous attention to detail and guaranteed a sturdy foundation and home for decades to come. This beautiful home won't be on the market long!
Location
State NC
County Moore
Community Whispering Pines
Zoning RS
Direction Traveling Airport Rd. towards Whispering Pines, turn left onto Hardee Ln. Turn left onto Birdie Dr. Home will be the fourth on the left.
Interior
Interior Features 1st Floor Master, Ceiling Fan(s), Gas Logs, Smoke Detectors, Sprinkler System, Wash/Dry Connect
Heating Heat Pump
Cooling Central
Flooring Carpet, Tile
Appliance Central Vac, Dishwasher, Double Oven, Microwave - Built-In, Refrigerator
Exterior
Garage Spaces 3.0
Utilities Available Municipal Water, Septic On Site
Waterfront No
Roof Type Composition
Porch Patio, Porch, Screened
Garage Yes
Building
New Construction No
Others
Acceptable Financing Cash
Listing Terms Cash
Read Less
Want to know what your home might be worth? Contact us for a FREE valuation!

Our team is ready to help you sell your home for the highest possible price ASAP







