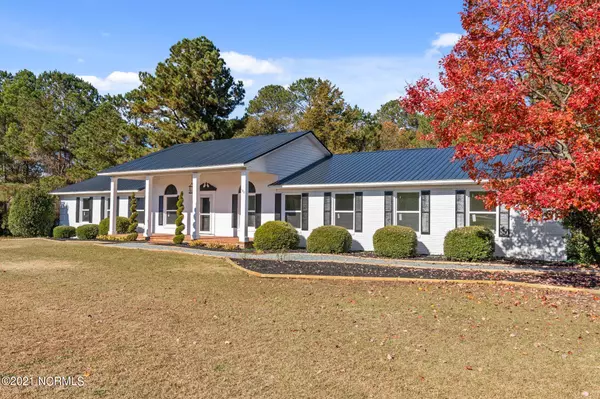$370,000
$375,000
1.3%For more information regarding the value of a property, please contact us for a free consultation.
138 Shenandoah Road W West End, NC 27376
3 Beds
3 Baths
2,249 SqFt
Key Details
Sold Price $370,000
Property Type Single Family Home
Sub Type Single Family Residence
Listing Status Sold
Purchase Type For Sale
Square Footage 2,249 sqft
Price per Sqft $164
Subdivision 7 Lakes North
MLS Listing ID 100302240
Sold Date 12/22/21
Style Wood Frame
Bedrooms 3
Full Baths 3
HOA Fees $1,196
HOA Y/N Yes
Originating Board North Carolina Regional MLS
Year Built 1991
Annual Tax Amount $1,394
Lot Size 1.080 Acres
Acres 1.08
Lot Dimensions 270.31 x 180 x 254.56 x 20.17 x 80 x 80.4
Property Description
Majestic views on almost 100 yards of road frontage looking over the 7 Lakes Horse Pasture and over 1 acre of land.. This is a unique property in 7 lakes and surely is a jewel for the community as it sits prominently across from the horse pasture with its recent renovation and exterior upgrades! Enjoy all that 7 lakes North & South has to offer from horses, to multiple lakes with pristine waters, playground area, swimming pool, and more. This home is designed with almost living room sized bedrooms, a large foyer/entertainment room, and three full baths (two of them being part of separate master bedrooms). Enjoy an absolutely one-of-a -kind view from the front entrance and a private wooded backyard. The home has been upgraded with new custom sized windows, hardwood floors, luxury vinyl tile, lighting fixtures, appliances, garage door and opener, roof, complete bathroom renovations and much more. The garage itself is unique with its surplus size and two of its own private storage/utility rooms. Schedule a showing today.. the opportunity for this absolute Beauty is not going to be available long!
Location
State NC
County Moore
Community 7 Lakes North
Zoning GC-SL
Direction Heading from Pinehurst on HWY 211, turn right onto 7 lakes drive in West End. Approximately 1 mile down, turn left into the North gate entrance. Turn left onto Shenandoah. House will be on right across from horse pasture.
Rooms
Basement None
Interior
Interior Features 1st Floor Master, Ceiling Fan(s), Walk-In Closet, Whole House Fan
Heating Heat Pump, Forced Air
Cooling Attic Fans, Central
Flooring LVT/LVP
Appliance Microwave - Built-In, Refrigerator, Stove/Oven - Electric
Exterior
Garage Unpaved
Garage Spaces 2.0
Pool None
Utilities Available Septic On Site, Water Connected
Waterfront No
Roof Type Metal
Porch Patio, Porch
Parking Type Unpaved
Garage Yes
Building
Lot Description Corner Lot
Story 1
New Construction No
Schools
Elementary Schools West Pine Elementary
Middle Schools West Pine
High Schools Pinecrest
Others
Tax ID 00019523
Acceptable Financing USDA Loan, VA Loan, Cash, FHA
Listing Terms USDA Loan, VA Loan, Cash, FHA
Read Less
Want to know what your home might be worth? Contact us for a FREE valuation!

Our team is ready to help you sell your home for the highest possible price ASAP







