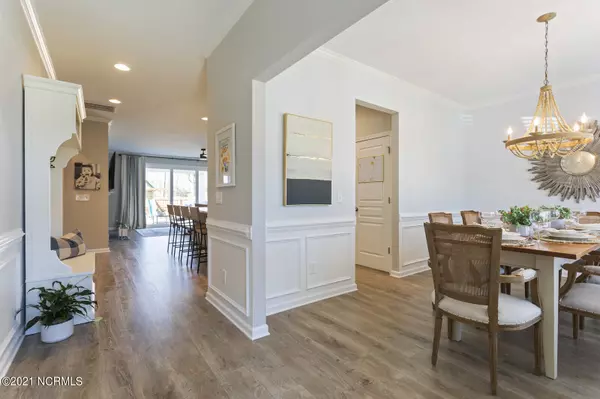$470,000
$450,000
4.4%For more information regarding the value of a property, please contact us for a free consultation.
30 Chickadee Way Hampstead, NC 28443
4 Beds
4 Baths
2,940 SqFt
Key Details
Sold Price $470,000
Property Type Single Family Home
Sub Type Single Family Residence
Listing Status Sold
Purchase Type For Sale
Square Footage 2,940 sqft
Price per Sqft $159
Subdivision Sparrows Bend
MLS Listing ID 100301981
Sold Date 01/14/22
Style Wood Frame
Bedrooms 4
Full Baths 3
Half Baths 1
HOA Fees $783
HOA Y/N Yes
Originating Board North Carolina Regional MLS
Year Built 2019
Lot Size 6,970 Sqft
Acres 0.16
Lot Dimensions 55x126x55x126
Property Description
Welcome home to this open and spacious home, better than new. This plan flows perfectly & is appointed with a large family room opening to a beautiful kitchen that showcases marble counters, an oversized island with bar seating, upgraded appliance package including wall oven and induction cooktop, under cabinet lighting, ventilation to exterior of home and large walk in pantry. Covered porch with telescoping Florida Doors, 2 extra windows were added in Living room for optimal brightness. Also on the main floor is a spacious Master en suite with dual vanities, garden tub & separate shower, water closet, his and hers closets. ''Hers'' walk in closet has been customized for a beautifully organized look. Completing the first floor is a powder room, formal dining, laundry room and access to the finished 2 car garage. Garage floor has been stained and also has transfer switch for generator hookup. The 2nd floor is host to 3 additional bedrooms that boast spacious walk in closets, Rec room, study, 2 full baths and walk in attic storage. Fenced in back yard and refreshed landscaping. Make this house your HOME today! Licensed agent owns home.
Location
State NC
County Pender
Community Sparrows Bend
Zoning RM-CD2
Direction North on Hwy 17 to Hampstead. Turn Left onto Sparrow's Bend Dr. Left onto Chickadee Way.
Rooms
Basement None
Primary Bedroom Level Primary Living Area
Interior
Interior Features Foyer, Master Downstairs, Ceiling Fan(s), Pantry, Walk-in Shower, Walk-In Closet(s)
Heating Electric, Heat Pump
Cooling Central Air
Flooring Carpet, Laminate, Tile, Vinyl
Fireplaces Type Gas Log
Fireplace Yes
Window Features Thermal Windows
Appliance Stove/Oven - Electric, Refrigerator, Ice Maker, Dishwasher, Convection Oven
Laundry Inside
Exterior
Exterior Feature Irrigation System, Gas Logs
Garage Paved
Garage Spaces 2.0
Pool None
Waterfront No
Roof Type Architectural Shingle
Accessibility None
Porch Covered, Porch
Parking Type Paved
Building
Story 2
Foundation Slab
Sewer Municipal Sewer
Water Municipal Water
Structure Type Irrigation System,Gas Logs
New Construction No
Others
Tax ID 00620064
Acceptable Financing Cash, Conventional, FHA, VA Loan
Listing Terms Cash, Conventional, FHA, VA Loan
Special Listing Condition None
Read Less
Want to know what your home might be worth? Contact us for a FREE valuation!

Our team is ready to help you sell your home for the highest possible price ASAP







