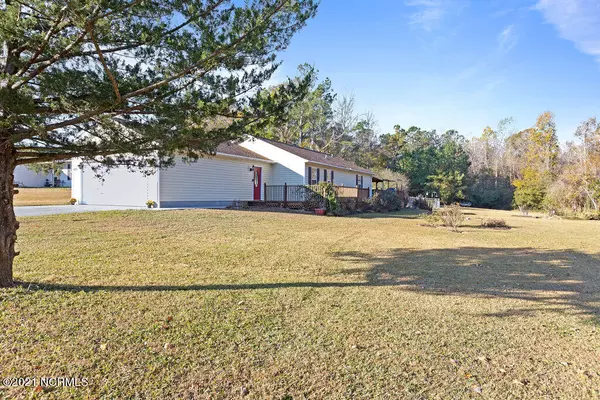$205,250
$195,000
5.3%For more information regarding the value of a property, please contact us for a free consultation.
121 Villa Park Drive Hubert, NC 28539
3 Beds
2 Baths
1,432 SqFt
Key Details
Sold Price $205,250
Property Type Single Family Home
Sub Type Single Family Residence
Listing Status Sold
Purchase Type For Sale
Square Footage 1,432 sqft
Price per Sqft $143
Subdivision Villa Park
MLS Listing ID 100303638
Sold Date 01/24/22
Style Wood Frame
Bedrooms 3
Full Baths 2
HOA Y/N No
Originating Board North Carolina Regional MLS
Year Built 2003
Annual Tax Amount $980
Lot Size 1.800 Acres
Acres 1.8
Lot Dimensions Irregular
Property Description
Peace and serenity will be found inside and out of this move in ready 3 bedroom, 2 bath home that rests on 1.8 acres!! Before you step inside the home, take a minute to admire the views from the expansive wrap around deck of the lovely outdoor gardens all lined with beautiful mature trees. From the main foyer you are welcomed into the spacious living room with all new flooring and the wonderful kitchen. The kitchen offers wonderful storage options, plenty of counter space, plus access into the dining area, garage, and laundry closet. You will simply fall in love with the openness from the dining room into the living room , perfect for entertaining. Follow the hallway off to the side down to find two perfectly sized guest rooms, the guest full bath, and the entry to the master retreat( all brand new carpet). The master retreat offers an en-suite full bath, walk-in closet, and sliding doors that lead out to the covered back porch that overlooks the fenced in section of the yard. All that is left is for you to find your new favorite place in this amazing property to sit back, relax, and enjoy!!
Location
State NC
County Onslow
Community Villa Park
Zoning R-15
Direction From Swansboro: Travel Queens Creek Road to a right onto Bear Creek Rd for 2.1 miles, right into Villa Park.
Rooms
Other Rooms Storage
Interior
Interior Features 1st Floor Master, Blinds/Shades, Ceiling Fan(s), Pantry, Smoke Detectors
Cooling Central
Flooring LVT/LVP, Carpet
Appliance Dishwasher, Microwave - Built-In, Refrigerator, Stove/Oven - Electric, None
Exterior
Garage Paved
Garage Spaces 2.0
Pool None
Utilities Available Municipal Water, Septic On Site
Waterfront No
Waterfront Description None
Roof Type Architectural Shingle
Porch Covered, Deck, Open, Porch
Parking Type Paved
Garage Yes
Building
Lot Description Cul-de-Sac Lot
Story 1
New Construction No
Schools
Elementary Schools Queens Creek
Middle Schools Swansboro
High Schools Swansboro
Others
Tax ID 1309b-63
Acceptable Financing USDA Loan, VA Loan, Cash, Conventional, FHA
Listing Terms USDA Loan, VA Loan, Cash, Conventional, FHA
Read Less
Want to know what your home might be worth? Contact us for a FREE valuation!

Our team is ready to help you sell your home for the highest possible price ASAP







