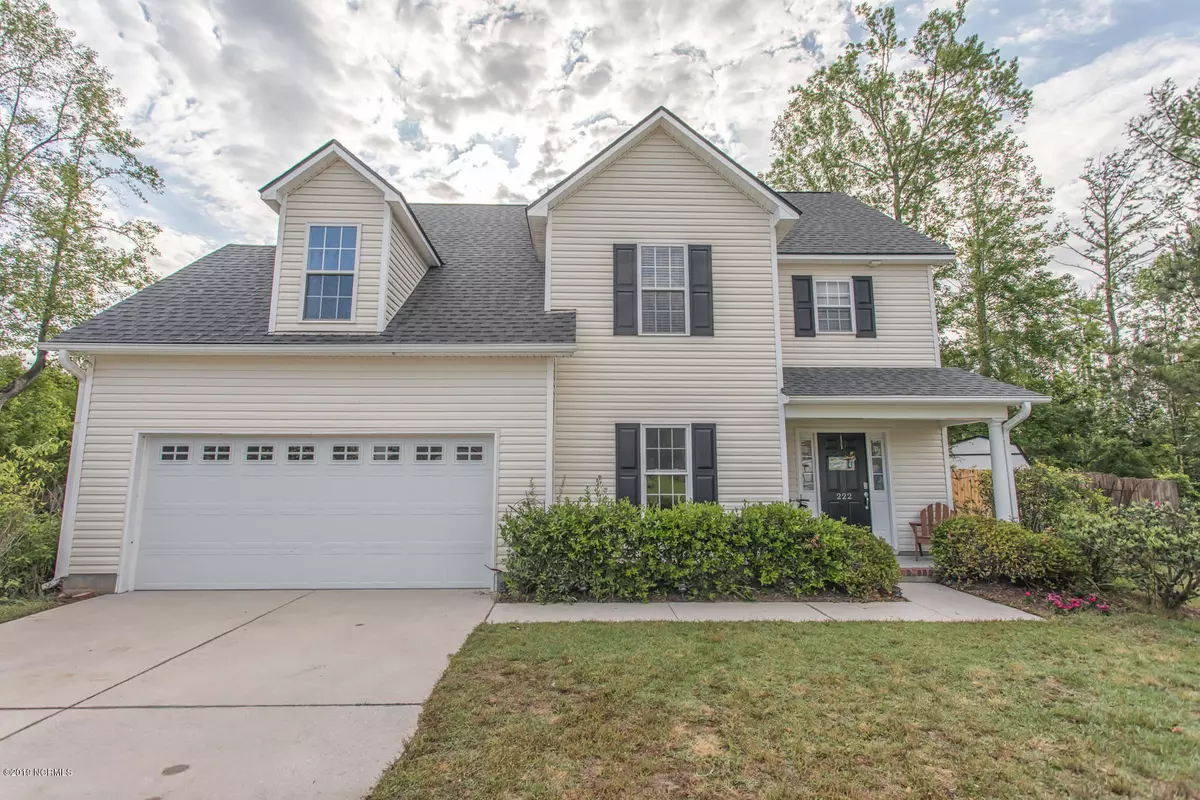$227,000
$225,000
0.9%For more information regarding the value of a property, please contact us for a free consultation.
222 Planters CT Leland, NC 28451
3 Beds
3 Baths
1,979 SqFt
Key Details
Sold Price $227,000
Property Type Single Family Home
Sub Type Single Family Residence
Listing Status Sold
Purchase Type For Sale
Square Footage 1,979 sqft
Price per Sqft $114
Subdivision Planters Walk
MLS Listing ID 100164548
Sold Date 01/27/20
Style Wood Frame
Bedrooms 3
Full Baths 2
Half Baths 1
HOA Fees $75
HOA Y/N Yes
Originating Board North Carolina Regional MLS
Year Built 2006
Annual Tax Amount $1,588
Lot Size 0.280 Acres
Acres 0.28
Lot Dimensions 44X162X145X128
Property Description
Back on the Market due to Buyer Loan Fall-through. Brand new gorgeously defines the flooring, kitchen cabinets, roof, garage door, hot water heater, windows, and much, much more! You'll fall in love with this spacious, home located in a quiet cul de sac, in the coveted town of Leland. For a sweet bonus and with a little love, enjoy your own above ground pool. Invite some friends for a great time cooking out on a crowd-pleasing deck! Brand new up-ground pool! Seller's are offering a 1 yr home warranty from 2-10 Home Warranty. Home had water enter bottom floor during Hurricane Florence. Home has had NO previous issues with any other storms in past and is NOT in a flood zone! Optional flood insurance is $482/yr and seller is paying a 1 yr paid flood insurance policy to the buyer with reasonable offer
Location
State NC
County Brunswick
Community Planters Walk
Zoning LE-R-6
Direction From Leland take Hwy 17 South, turn left onto Hewett-Burton Rd SE, turn right onto Hazels Branch Rd, turn left into the Snee Farm subdivision at Bridle Way SE, turn right onto Combine Ln SE, turn left into the Planter's Walk subdivision at Planters Ct, house is at the end of Planters Ct in cul de sac.
Location Details Mainland
Rooms
Other Rooms Storage
Basement None
Primary Bedroom Level Non Primary Living Area
Interior
Interior Features Pantry, Walk-In Closet(s)
Heating Forced Air, Heat Pump
Cooling Central Air
Flooring Carpet, Laminate
Fireplaces Type None
Fireplace No
Window Features Blinds
Appliance Stove/Oven - Electric, Microwave - Built-In, Dishwasher
Laundry Hookup - Dryer, Laundry Closet, In Hall, Washer Hookup
Exterior
Exterior Feature Irrigation System
Garage Paved, Tandem
Garage Spaces 2.0
Pool Above Ground
Waterfront No
Waterfront Description None
View Marsh View
Roof Type Shingle
Accessibility None
Porch Deck
Parking Type Paved, Tandem
Building
Lot Description Cul-de-Sac Lot
Story 2
Entry Level Two
Foundation Slab
Sewer Municipal Sewer
Water Municipal Water
Structure Type Irrigation System
New Construction No
Others
Tax ID 057kb020
Acceptable Financing Cash, Conventional, FHA, USDA Loan, VA Loan
Listing Terms Cash, Conventional, FHA, USDA Loan, VA Loan
Special Listing Condition None
Read Less
Want to know what your home might be worth? Contact us for a FREE valuation!

Our team is ready to help you sell your home for the highest possible price ASAP







