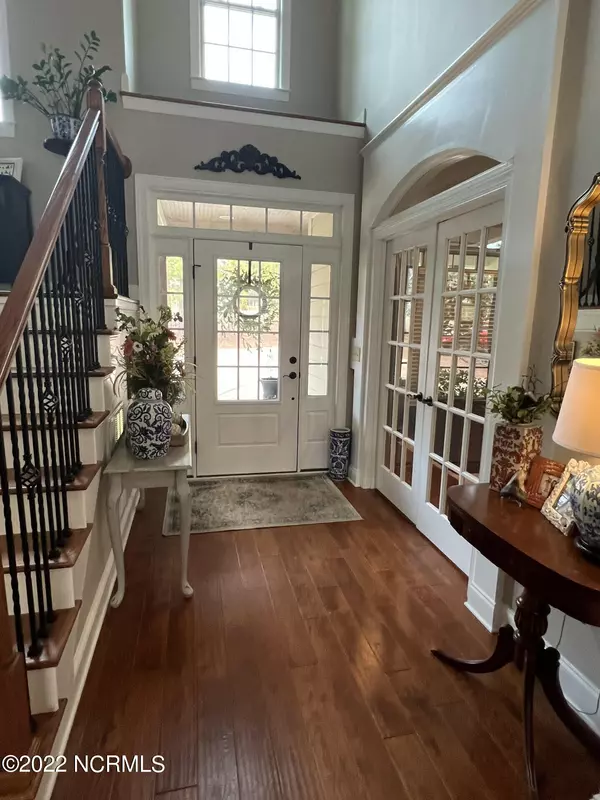$635,000
$615,000
3.3%For more information regarding the value of a property, please contact us for a free consultation.
123 Hammerstone Circle Whispering Pines, NC 28327
4 Beds
4 Baths
2,858 SqFt
Key Details
Sold Price $635,000
Property Type Single Family Home
Sub Type Single Family Residence
Listing Status Sold
Purchase Type For Sale
Square Footage 2,858 sqft
Price per Sqft $222
Subdivision Arrowstone
MLS Listing ID 100311735
Sold Date 04/04/22
Style Brick/Stone, Wood Frame
Bedrooms 4
Full Baths 4
Originating Board North Carolina Regional MLS
Year Built 2013
Annual Tax Amount $4,099
Lot Size 0.520 Acres
Acres 0.52
Lot Dimensions 75x238.66x101.98x35.36x193.65
Property Description
Gorgeous Custom Home in the very desirable neighborhood of Arrowstone This home is 3040 sq ft has 4 permitted bedrooms and 4 full baths. Master and Guest bedrooms on the main floor and up to 4 bedrooms on the 2nd floor. This home has vaulted ceilings, granite countertops, and crown molding throughout. Large open feel Kitchen with pantry, custom cabinets with soft-close hardware, under-cabinet lighting, stainless appliances and an oversized island. Gas fireplaces in the Family/Living room as well as the Keeping room off the kitchen. Additional features include Dining Room/Office with French doors, Family/Living room with built-in cabinetry, and mud room/laundry. Large attic storage, built-in laundry chute from upstairs, circular driveway and extended parking pad for side load 2 car garage. Huge, fenced back yard with large deck, views of wooded area and lake, zoned as greenspace. Multi-zone irrigation system and additional storage in large unfinished, non-climate controlled walk-in crawlspace.
Location
State NC
County Moore
Community Arrowstone
Zoning RS
Direction Airport Rd to Hardee Rd Hardee Rd to Spearhead Lane, Spearhead to Hammerstone
Rooms
Basement Dirt, Outside Entrance
Interior
Interior Features Foyer, 1st Floor Master, 9Ft+ Ceilings, Blinds/Shades, Ceiling - Trey, Ceiling - Vaulted, Ceiling Fan(s), Gas Logs, Mud Room, Pantry, Smoke Detectors, Walk-in Shower, Walk-In Closet
Heating Zoned, Heat Pump
Cooling Central, Zoned
Flooring Carpet, Tile
Appliance Cooktop - Electric, Dishwasher, Disposal, Ice Maker, Microwave - Built-In, Refrigerator, Stove/Oven - Electric, Vent Hood
Exterior
Garage Circular, Off Street, On Site, Paved
Garage Spaces 2.0
Pool None
Utilities Available Community Water, Septic On Site
Waterfront No
Waterfront Description None
Roof Type Composition
Porch Deck, Porch
Parking Type Circular, Off Street, On Site, Paved
Garage Yes
Building
Lot Description Open, Wooded
Story 2
Architectural Style Patio
New Construction No
Schools
Elementary Schools Sandhills Farm Life
Middle Schools New Century Middle
High Schools Union Pines
Others
Tax ID 20080213
Acceptable Financing VA Loan, Cash, Conventional, FHA
Listing Terms VA Loan, Cash, Conventional, FHA
Read Less
Want to know what your home might be worth? Contact us for a FREE valuation!

Our team is ready to help you sell your home for the highest possible price ASAP







