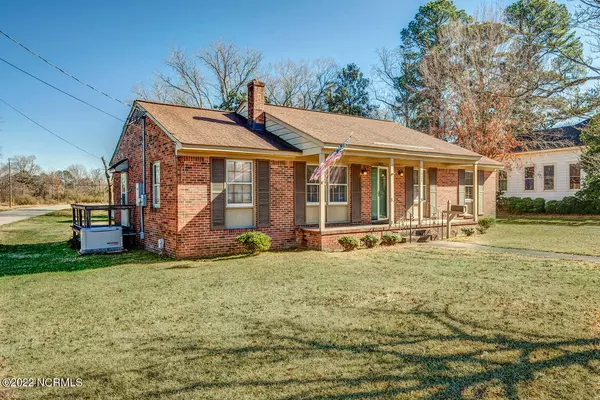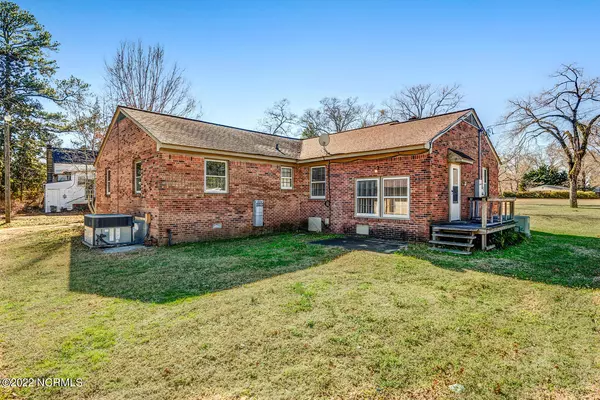$160,000
$149,000
7.4%For more information regarding the value of a property, please contact us for a free consultation.
1525 N Main Street Scotland Neck, NC 27874
5 Beds
2 Baths
1,974 SqFt
Key Details
Sold Price $160,000
Property Type Single Family Home
Sub Type Single Family Residence
Listing Status Sold
Purchase Type For Sale
Square Footage 1,974 sqft
Price per Sqft $81
Subdivision Not In Subdivision
MLS Listing ID 100311802
Sold Date 04/14/22
Style Brick/Stone, Wood Frame
Bedrooms 5
Full Baths 2
HOA Y/N No
Originating Board North Carolina Regional MLS
Year Built 1963
Annual Tax Amount $1,370
Lot Size 0.860 Acres
Acres 0.86
Lot Dimensions .86
Property Description
If the large, open front porch doesn't draw you in, the large bright living room certainly will.
You'll be surprised to see the creative arrangements of private space with two separate living areas and a great workshop and two-car garage. When you first walk in the door, you'll feel right at home in the spacious living room, which opens to the kitchen, dining area and den. Other interior features include granite countertops in the kitchen, all appliances, two laundry areas, master suite with walk-in shower and hardwood floors under the clean carpet. The second hall leads to two large bedrooms and a bath. Outside features include driveway access from Main and 16th Streets, a two-car garage and additional workshop, a generator and the tankless hot water system. The solid construction, tight efficient windows and overall condition will help you feel right at home. Located directly across from the town's fantastic public library and walking distance to downtown.
Location
State NC
County Halifax
Community Not In Subdivision
Zoning R
Direction Located on Main Street/Hwy 258 directly across from the public library. Driveway on both Main and 16th streets
Rooms
Other Rooms Workshop
Basement None
Interior
Interior Features 1st Floor Master, Blinds/Shades, Ceiling Fan(s), Smoke Detectors, Solid Surface, Walk-in Shower
Cooling Central
Flooring Carpet, Laminate, See Remarks
Appliance None, Generator, Refrigerator, Stove/Oven - Electric, Vent Hood
Exterior
Garage Circular, Dirt, On Site, Shared
Pool None
Utilities Available Municipal Sewer, Municipal Water
Waterfront No
Waterfront Description None
Roof Type Architectural Shingle
Accessibility None
Porch Covered, Open, Porch
Parking Type Circular, Dirt, On Site, Shared
Garage No
Building
Lot Description Corner Lot, Open
Story 1
New Construction No
Schools
Elementary Schools Hobgood Charter School
Middle Schools Enfield
High Schools Se Halifax
Others
Tax ID 1100718
Acceptable Financing USDA Loan, VA Loan, Cash, Conventional, FHA
Listing Terms USDA Loan, VA Loan, Cash, Conventional, FHA
Read Less
Want to know what your home might be worth? Contact us for a FREE valuation!

Our team is ready to help you sell your home for the highest possible price ASAP







