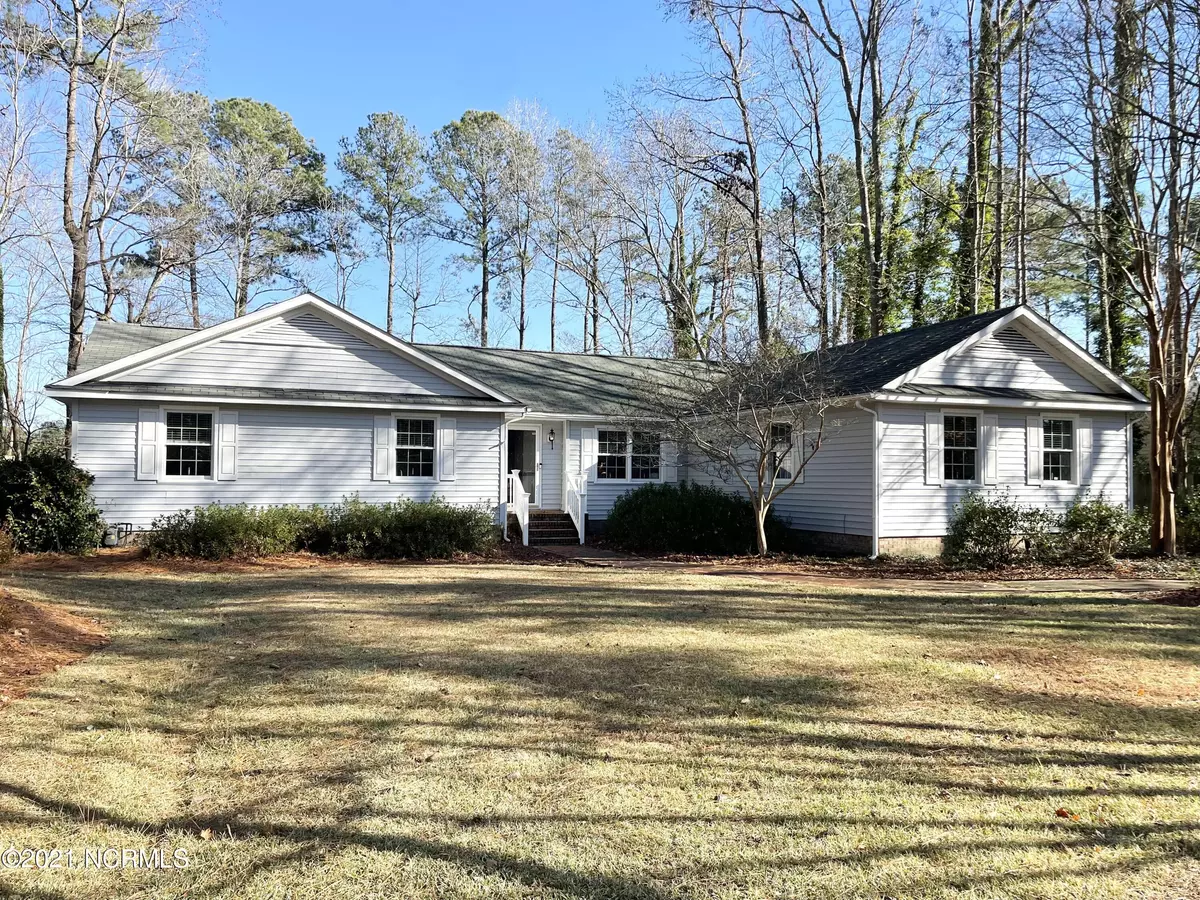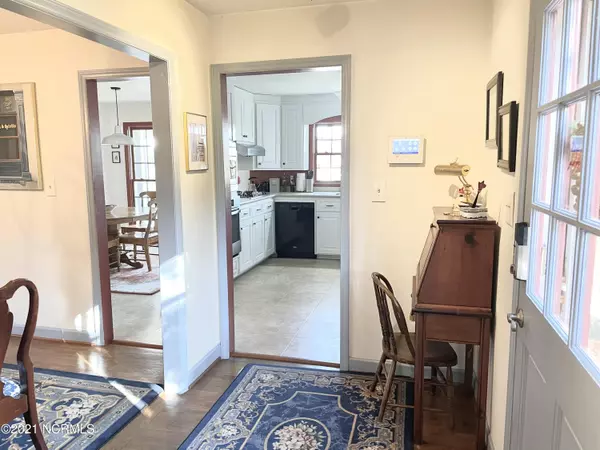$251,500
$240,000
4.8%For more information regarding the value of a property, please contact us for a free consultation.
1437 Robin Hood Road Greenville, NC 27834
3 Beds
3 Baths
2,645 SqFt
Key Details
Sold Price $251,500
Property Type Single Family Home
Sub Type Single Family Residence
Listing Status Sold
Purchase Type For Sale
Square Footage 2,645 sqft
Price per Sqft $95
Subdivision Candlewick
MLS Listing ID 100305802
Sold Date 01/26/22
Style Wood Frame
Bedrooms 3
Full Baths 2
Half Baths 1
HOA Y/N No
Originating Board North Carolina Regional MLS
Year Built 1977
Lot Size 0.470 Acres
Acres 0.47
Lot Dimensions 107x208x92x209
Property Description
One owner home and if the buyer doesn't require a garage this home is sure to check all the other boxes...nursery or office off MBR... this one has it...work from home and need a large private office or art studio...this one has it...want a large (38x16) wired workshop finished with heat and air...this one has it, fenced back yard, 16x16 tiled screened porch with tongue-and-groove ceiling, functioning sprinkler system, functioning gold fish pond, fenced back yard...this one has it... gas cafe' cook top...this one has it...no carpet -only hardwood and tile floors...this one has it AND so much more. This is one you'll definitely want to see.
Location
State NC
County Pitt
Community Candlewick
Zoning Covenants
Direction Turn into Candlewick Estates from Stantonsburg Road onto Downing Road, left onto Cambridge, Cambridge turns into Robin Hood Road. Home on left.
Rooms
Other Rooms Workshop
Basement None
Primary Bedroom Level Primary Living Area
Interior
Interior Features Foyer, Pantry, Security System, Sprinkler System, Walk-in Shower, Walk-In Closet, Workshop
Heating Heat Pump, Gas Pack
Cooling Central
Flooring Tile
Appliance Cooktop - Gas, Dishwasher, Refrigerator
Exterior
Garage Off Street, Paved
Utilities Available Community Water, Septic On Site
Waterfront No
Roof Type Shingle
Porch Patio, Porch, Screened
Garage No
Building
Lot Description Wooded
Story 1
New Construction No
Schools
Elementary Schools Falkland
Middle Schools Farmville
High Schools Farmville Central
Others
Tax ID 29533
Read Less
Want to know what your home might be worth? Contact us for a FREE valuation!

Our team is ready to help you sell your home for the highest possible price ASAP







