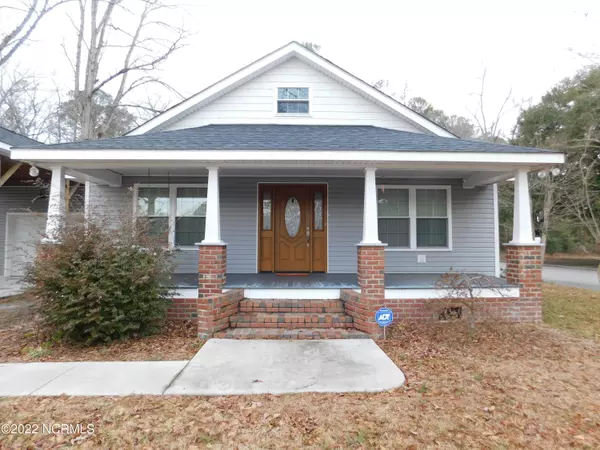$210,000
$209,900
For more information regarding the value of a property, please contact us for a free consultation.
501 Malcolm Street Laurinburg, NC 28352
4 Beds
2 Baths
1,653 SqFt
Key Details
Sold Price $210,000
Property Type Single Family Home
Sub Type Single Family Residence
Listing Status Sold
Purchase Type For Sale
Square Footage 1,653 sqft
Price per Sqft $127
Subdivision Covington Street
MLS Listing ID 100311683
Sold Date 04/01/22
Bedrooms 4
Full Baths 2
HOA Y/N No
Originating Board North Carolina Regional MLS
Year Built 1948
Annual Tax Amount $1,093
Lot Size 0.253 Acres
Acres 0.25
Lot Dimensions 64.952x170.264x62.289x169.969
Property Description
Great opportunity !! This home has all the character of a 1940's build but it is like new. The owner has done a total remodel. The large bedrooms and new kitchen and baths are what you would dream of. Large laundry room , sun room on the rear overlooks a patio ready for relaxing or entertaining. A carport high enough for your motor home and wired to accommodate one. The single car garage behind the carport is wired for a mini split if you want to use it as a workshop. In addition there is a double garage behind the house with an almost complete apartment. With a little work to complete it would be perfect for your adult child or guests who have an extended stay. Great location! Walk across the street to Richmond Community College or down the street to a park.
Location
State NC
County Scotland
Community Covington Street
Zoning R15
Direction Main Street South to McLean St. turn right, follow to Malcolm turn left on Malcolm. House is on the right on the corner of Malcolm and McLean.
Rooms
Other Rooms Storage, Workshop
Basement Crawl Space, None
Primary Bedroom Level Primary Living Area
Interior
Interior Features Eat-in Kitchen, Walk-In Closet(s)
Heating None, Heat Pump
Cooling Central Air
Fireplaces Type None
Fireplace No
Laundry Inside
Exterior
Exterior Feature None
Garage Detached Carport Spaces, Detached Garage Spaces, Paved
Carport Spaces 1
Utilities Available Water Connected, Sewer Connected
Waterfront No
Roof Type Composition
Porch Patio, Porch
Parking Type Detached Carport Spaces, Detached Garage Spaces, Paved
Garage No
Building
Lot Description Corner Lot
Story 2
Structure Type None
New Construction No
Schools
Elementary Schools Sycamore Lane
Middle Schools Spring Hill
High Schools Scotland High
Others
Tax ID 010005 04003
Acceptable Financing Cash, Conventional, FHA, VA Loan
Listing Terms Cash, Conventional, FHA, VA Loan
Special Listing Condition None
Read Less
Want to know what your home might be worth? Contact us for a FREE valuation!

Our team is ready to help you sell your home for the highest possible price ASAP







