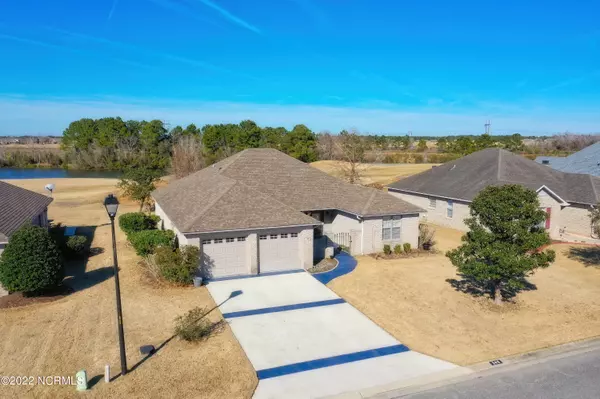$402,000
$385,000
4.4%For more information regarding the value of a property, please contact us for a free consultation.
103 Castle Bay Drive Hampstead, NC 28443
3 Beds
2 Baths
1,902 SqFt
Key Details
Sold Price $402,000
Property Type Single Family Home
Sub Type Single Family Residence
Listing Status Sold
Purchase Type For Sale
Square Footage 1,902 sqft
Price per Sqft $211
Subdivision Castle Bay Country Club
MLS Listing ID 100312048
Sold Date 04/04/22
Style Wood Frame
Bedrooms 3
Full Baths 2
HOA Y/N Yes
Originating Board North Carolina Regional MLS
Year Built 2004
Annual Tax Amount $1,860
Lot Size 8,712 Sqft
Acres 0.2
Lot Dimensions Irregular
Property Description
Immaculate 3 bed 2 bath brick home with grey bamboo flooring through out the living areas and primary bedroom, located on the golf course at Castle Bay County Club. The front of the home has a lovely gated courtyard, perfect for enjoying a morning cup of coffee. Upon entering the foyer you will notice a sitting room or breakfast room to your left and two nice sized guest bedrooms to the right. The kitchen boasts granite countertops, stainless steel appliances and a bar height countertop with plenty of room to spread out. The kitchen opens to the large living room with high ceilings and a wall of windows which allows natural light to stream in throughout the day. The dining room is open to the living room and kitchen perfect for family gatherings or Game Day celebrations. The screened in back porch provides shade for relaxing on those warm summer afternoons. The primary bedroom is huge with plenty of room for a king size bed and furniture, tucked away from guest bedrooms providing privacy. The primary bathroom has a tiled shower, soaking tub and dual vanities. The walk in closet is surprisingly large with room for a dressing table. Upgraded lighting throughout. You do not want to miss this home!
Location
State NC
County Pender
Community Castle Bay Country Club
Zoning PD
Direction Hwy 17 N, turn left on Hoover Rd, turn right on Castle Bay Drive. Home is on the left.
Rooms
Primary Bedroom Level Primary Living Area
Interior
Interior Features 9Ft+ Ceilings, Blinds/Shades
Heating Heat Pump
Cooling Central
Flooring Bamboo, Tile
Appliance None
Exterior
Garage Paved
Garage Spaces 2.0
Utilities Available Community Sewer, Community Water
Waterfront No
Roof Type Architectural Shingle
Porch Patio, Porch, Screened
Parking Type Paved
Garage Yes
Building
Story 1
New Construction No
Schools
Elementary Schools South Topsail
Middle Schools Topsail
High Schools Topsail
Others
Tax ID 3283-98-4754-0000
Read Less
Want to know what your home might be worth? Contact us for a FREE valuation!

Our team is ready to help you sell your home for the highest possible price ASAP







