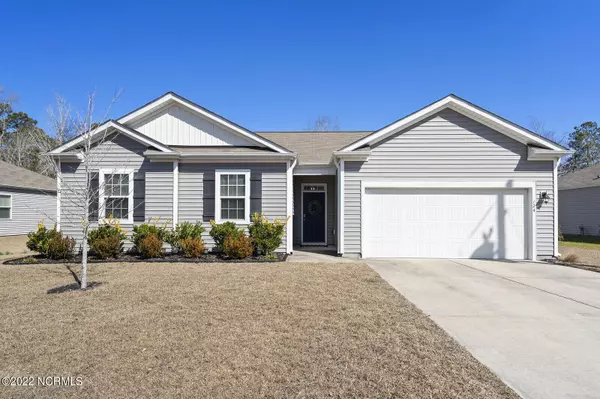$330,000
$310,000
6.5%For more information regarding the value of a property, please contact us for a free consultation.
124 Mardella Way Holly Ridge, NC 28445
3 Beds
2 Baths
1,734 SqFt
Key Details
Sold Price $330,000
Property Type Single Family Home
Sub Type Single Family Residence
Listing Status Sold
Purchase Type For Sale
Square Footage 1,734 sqft
Price per Sqft $190
Subdivision The Preserve At Morris Landing
MLS Listing ID 100311854
Sold Date 04/11/22
Style Wood Frame
Bedrooms 3
Full Baths 2
HOA Y/N Yes
Originating Board North Carolina Regional MLS
Year Built 2017
Annual Tax Amount $1,895
Lot Size 0.570 Acres
Acres 0.57
Lot Dimensions 323' x 75' x 323' x 76'
Property Description
''Wow'' is the first word that comes to mind when you step inside this immaculate home. Featuring 3 bedrooms and 2 bathrooms, this spacious, single-story home boasts over 1730 square feet of living space! With LVP flooring throughout the main living areas and a luxurious kitchen featuring grey cabinets, granite counter tops, upgraded light fixtures and tiled kitchen backsplash, this open, spacious home is perfect for entertaining! The split floor plan allows for extra privacy between the owner's suite and the guest bedrooms, laundry room and full bath. What an owner's suite! You'll love the huge bathroom with dual vanities, over-sized shower, tons of storage and a massive owner's closet the size of a small bedroom! Perfectly situated in Holly Ridge, less than 5 minutes to the intersection of Highway 17 and Highway 50 to Surf City, you can get to to Wilmington, Jacksonville, or the beautiful beaches of Surf City quickly and with ease!
Location
State NC
County Onslow
Community The Preserve At Morris Landing
Zoning R-15
Direction From Wilmington, follow US 17 towards Jacksonville, turn right onto Sound Rd N, and slight right onto Morris Landing Rd. Turn left on Cheswick Dr, and right on Mardella Way. The house is on your left.
Rooms
Primary Bedroom Level Primary Living Area
Interior
Interior Features 1st Floor Master, Blinds/Shades, Ceiling Fan(s), Pantry, Security System, Smoke Detectors, Walk-In Closet
Heating Heat Pump
Cooling Central
Flooring LVT/LVP, Carpet
Appliance None, Cooktop - Electric, Dishwasher, Microwave - Built-In, Refrigerator
Exterior
Garage Paved
Garage Spaces 2.0
Utilities Available Municipal Water, Septic On Site
Waterfront No
Waterfront Description None
Roof Type Architectural Shingle
Porch Covered, Patio
Parking Type Paved
Garage Yes
Building
Story 1
New Construction No
Schools
Elementary Schools Coastal
Middle Schools Dixon
High Schools Dixon
Others
Tax ID 161294
Read Less
Want to know what your home might be worth? Contact us for a FREE valuation!

Our team is ready to help you sell your home for the highest possible price ASAP







