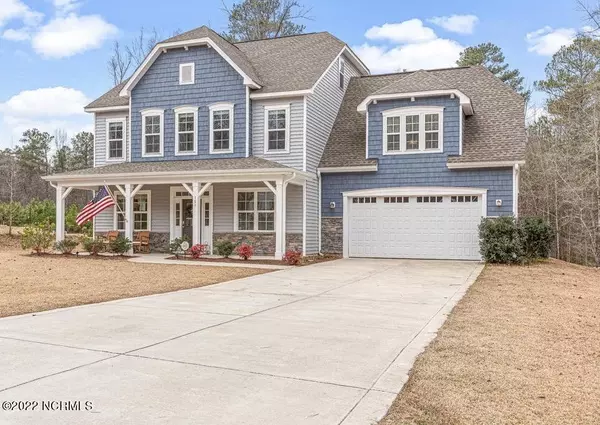$551,000
$525,000
5.0%For more information regarding the value of a property, please contact us for a free consultation.
161 Mayfield Court Whispering Pines, NC 28327
4 Beds
4 Baths
3,642 SqFt
Key Details
Sold Price $551,000
Property Type Single Family Home
Sub Type Single Family Residence
Listing Status Sold
Purchase Type For Sale
Square Footage 3,642 sqft
Price per Sqft $151
Subdivision Foxcroft
MLS Listing ID 100312771
Sold Date 04/07/22
Style Wood Frame
Bedrooms 4
Full Baths 4
HOA Y/N No
Originating Board North Carolina Regional MLS
Year Built 2016
Lot Size 0.490 Acres
Acres 0.49
Lot Dimensions 128.21x192.62x120.72x153.03
Property Description
Lovely 3,642 sqft. home in sought after Foxcroft subdivision on wooded .5 acre lot in Whispering Pines. Spacious floor plan with 9' ceilings, guest suite on main floor with full bathroom, formal dining room with tray ceiling, large living room, sun room, mudroom and tech room. Owners added all the extras to include LVP flooring throughout main living areas on first floor, oak treads on stairway and landing. Large gourmet kitchen with breakfast area and eating bar, tiered kitchen cabinets with crown molding, granite countertops, upgraded ceramic tile subway backsplash, stainless steel double ovens, refrigerator, smooth cooktop, built in microwave, and new Bosch (2021) 3- rack dishwasher. Kitchen open to living room with fireplace; french doors lead to bright sunroom with access to outdoor covered patio. On second floor, Master Suite with garden tub, shower and large walk-in closet. 2 additional bedrooms , full bathroom and large bonus room with en-suite bathroom and walk-in closet. Generous closets throughout. Laundry with utility sink and access to huge floored storage area. Stairs to unfinished 3rd floor attic space. Farm life schools, easy commute to Ft. Bragg and surrounding areas. Sellers require rent back through end of June/July 1st.
Location
State NC
County Moore
Community Foxcroft
Zoning RS
Direction Hwy 22 to Michael Rd to Mayfield Ct.
Rooms
Basement None
Interior
Interior Features Foyer, 9Ft+ Ceilings, Blinds/Shades, Ceiling - Trey, Ceiling Fan(s), Gas Logs, Mud Room, Pantry, Security System, Smoke Detectors, Walk-in Shower, Walk-In Closet
Heating Heat Pump
Cooling Central
Flooring Carpet, Laminate, Tile
Appliance Cooktop - Electric, Dishwasher, Disposal, Double Oven, Microwave - Built-In, Refrigerator
Exterior
Garage Paved
Garage Spaces 2.0
Utilities Available Septic On Site
Waterfront No
Roof Type Composition
Porch Covered, Patio, Porch
Parking Type Paved
Garage Yes
Building
Story 3
New Construction No
Schools
Elementary Schools Sandhills Farm Life
Middle Schools New Century Middle
High Schools Union Pines High
Others
Tax ID 20150224
Acceptable Financing USDA Loan, VA Loan, Cash, Conventional, FHA
Listing Terms USDA Loan, VA Loan, Cash, Conventional, FHA
Read Less
Want to know what your home might be worth? Contact us for a FREE valuation!

Our team is ready to help you sell your home for the highest possible price ASAP







