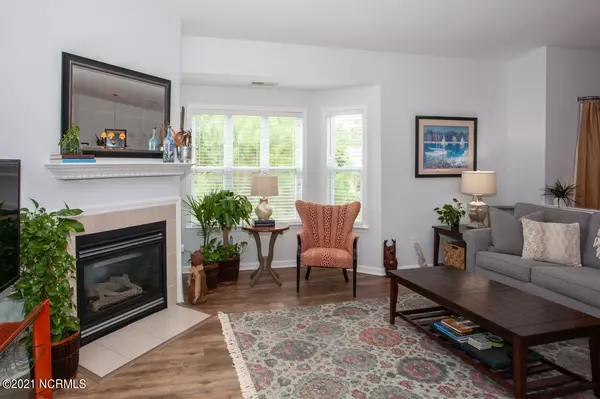$232,000
$229,900
0.9%For more information regarding the value of a property, please contact us for a free consultation.
3909 Botsford CT #Unit 203 Wilmington, NC 28412
2 Beds
2 Baths
1,425 SqFt
Key Details
Sold Price $232,000
Property Type Condo
Sub Type Condominium
Listing Status Sold
Purchase Type For Sale
Square Footage 1,425 sqft
Price per Sqft $162
Subdivision Rivers Edge
MLS Listing ID 100284897
Sold Date 11/05/21
Style Wood Frame
Bedrooms 2
Full Baths 2
HOA Fees $3,420
HOA Y/N Yes
Originating Board North Carolina Regional MLS
Year Built 2005
Annual Tax Amount $1,285
Property Description
Welcome to the Marshes at Rivers Edge. This second floor condo is surrounded by Bernards Creek on three sides with beautiful views of Marshes at Rivers Edge. New paint and hardwood laminate floors within the past year. Newer water heater replaced in 2015.
Very close to River Lights, Smoke on the Water Restaurant, Movie Theater, The Pointe at Barclay Restaurants and marina is just down the street. This condo is two bedrooms, two bathrooms, 9-foot ceilings, split floor plan, gas fireplace which was just serviced in 2020 with new parts. Master bedroom has a perfect sized walk-in closet, spacious master bath with jacuzzi tub. This end unit has a roomy screened-in porch and two exterior storage closets. The community pool is open and waiting for you as we speak!
Location
State NC
County New Hanover
Community Rivers Edge
Zoning MF-M
Direction From Wilmington go south on Independence Boulevard towards the Cape Fear River. Turn left onto River Front Place then the second right onto Fullford Lane. Your first left is Botsford Court. Proceed to the end of cul-de-sac and unit is on the left.
Location Details Mainland
Rooms
Primary Bedroom Level Primary Living Area
Interior
Interior Features 9Ft+ Ceilings, Vaulted Ceiling(s), Pantry
Heating Forced Air
Cooling Central Air
Flooring Laminate
Fireplaces Type Gas Log
Fireplace Yes
Window Features Blinds
Appliance Cooktop - Gas
Laundry Laundry Closet
Exterior
Exterior Feature Gas Logs
Garage On Site
Pool In Ground
Utilities Available Natural Gas Connected
Waterfront No
Roof Type Architectural Shingle
Porch Covered, Porch, Screened
Parking Type On Site
Building
Story 1
Entry Level End Unit,Two
Foundation Slab
Sewer Municipal Sewer
Water Municipal Water
Structure Type Gas Logs
New Construction No
Others
Tax ID R07010-001-007-047
Acceptable Financing Cash, Conventional
Listing Terms Cash, Conventional
Special Listing Condition Entered as Sale Only
Read Less
Want to know what your home might be worth? Contact us for a FREE valuation!

Our team is ready to help you sell your home for the highest possible price ASAP







