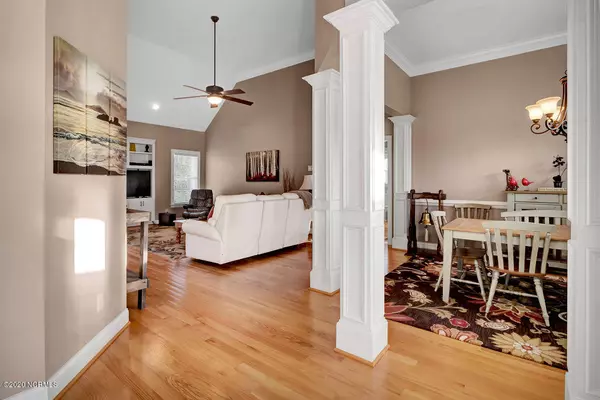$347,000
$359,900
3.6%For more information regarding the value of a property, please contact us for a free consultation.
112 Little Bay DR Cedar Point, NC 28584
3 Beds
2 Baths
1,987 SqFt
Key Details
Sold Price $347,000
Property Type Single Family Home
Sub Type Single Family Residence
Listing Status Sold
Purchase Type For Sale
Square Footage 1,987 sqft
Price per Sqft $174
Subdivision Marsh Harbour
MLS Listing ID 100203211
Sold Date 06/01/20
Style Wood Frame
Bedrooms 3
Full Baths 2
HOA Fees $250
HOA Y/N Yes
Originating Board North Carolina Regional MLS
Year Built 2010
Lot Size 0.505 Acres
Acres 0.51
Lot Dimensions 175x85
Property Description
Low Country meets Coastal Craftsman, lovely custom ranch is available in Marsh Harbour! This is one of the very few homes in the community that is custom and not a cookie-cutter plan, designed by the well-known Donald Gardner house planner. Gracious finishes throughout and extra high ceilings with nice trims and molding. This home offers a split and open plan with 3 bedrooms and two baths. The grand entry way has a formal dining area, or can be a grand office for the work-from-home entrepreneur. The kitchen offers lots of great cabinet storage and lovely granite counters. The space is very efficient and flows to a bright breakfast nook. The master en suite is oversize and planned with a laundry room attached for extra convenience. Great master bath and huge walk in closet. The garage has finished and coated flooring. Many many extras. The backyard has privacy and woods behind. Location can not be beat: 4 minutes to Emerald Isle beaches, 5 minutes to Historic Swansboro, walk to Western Park, easy commute to Camp Lejeune and Cherry Point, and in the sought after Croatan School district. This is a home that has been well-maintained for the discerning buyer and will not last !
Location
State NC
County Carteret
Community Marsh Harbour
Zoning Residential
Direction Take Hwy 24 from Swansboro heading to Cedar Point, turn left at Masonic Avenue and then right take a right onto Little Bay Drive. 112 located on left side of road.
Location Details Mainland
Rooms
Basement Crawl Space
Primary Bedroom Level Primary Living Area
Interior
Interior Features Foyer, Master Downstairs, 9Ft+ Ceilings, Tray Ceiling(s), Ceiling Fan(s), Walk-in Shower, Walk-In Closet(s)
Heating Heat Pump
Cooling Central Air
Fireplaces Type None
Fireplace No
Window Features Blinds
Exterior
Exterior Feature None
Garage On Site
Garage Spaces 2.0
Utilities Available Community Water
Waterfront No
Roof Type Architectural Shingle
Porch Covered, Deck
Parking Type On Site
Building
Story 1
Entry Level One
Sewer Septic On Site
Water Well
Structure Type None
New Construction No
Others
Tax ID 5374.11.77.4395000
Acceptable Financing Cash, Conventional, FHA, USDA Loan, VA Loan
Listing Terms Cash, Conventional, FHA, USDA Loan, VA Loan
Special Listing Condition None
Read Less
Want to know what your home might be worth? Contact us for a FREE valuation!

Our team is ready to help you sell your home for the highest possible price ASAP







