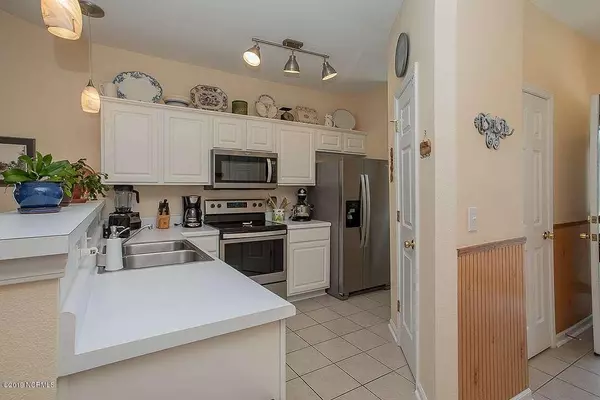$139,000
$144,900
4.1%For more information regarding the value of a property, please contact us for a free consultation.
953 Great Egret CIR SW #66d Sunset Beach, NC 28468
2 Beds
2 Baths
2,060 SqFt
Key Details
Sold Price $139,000
Property Type Condo
Sub Type Condominium
Listing Status Sold
Purchase Type For Sale
Square Footage 2,060 sqft
Price per Sqft $67
Subdivision Sandpiper Bay
MLS Listing ID 100184704
Sold Date 10/28/19
Style Wood Frame
Bedrooms 2
Full Baths 2
HOA Fees $2,784
HOA Y/N Yes
Originating Board North Carolina Regional MLS
Year Built 2004
Annual Tax Amount $865
Property Description
What's new? Just about everything about this condo that's what! This condo is a must see in beautiful Sandpiper Bay! Gorgeous two bedroom quad corner condo is on the second floor of a two story building Located in Sunset Village at Sandpiper Bay. Enjoy incredible water views..Well cared for and only used as a second home. Enjoy stainless appliances, a fresh coat of paint, new water heater and HVAC system! This spacious home boasts vaulted ceilings, walk in shower, new laminate floors throughout, outdoor storage closet, and so much more. You won't find a better condo at this price. The low HOA fees include water, sewer and basic cable! Sandpiper Bay residents enjoy living in one of the most popular golf course communities in Brunswick County. You will love living just a few minutes from Sunset Beach one of the best in the world! Walk to the community pool, or enjoy sitting on your screened in porch taking in the fountain view. Perfect for a second or primary home. Do not miss this opportunity to live in one of the prettiest communities to be found. Call to see it today. It's every bit as nice as it sounds and looks. Don't wait another second!
Location
State NC
County Brunswick
Community Sandpiper Bay
Zoning Residential
Direction Beach Dr 179 to Sandpiper Bay Entrance, go to end make a left into Sunset Village condos, first right last left onto Great Egret Circle, condo is the last on the left 66D
Location Details Mainland
Rooms
Basement None
Primary Bedroom Level Primary Living Area
Interior
Interior Features 9Ft+ Ceilings, Vaulted Ceiling(s), Ceiling Fan(s), Walk-in Shower, Walk-In Closet(s)
Heating Heat Pump
Cooling Central Air
Flooring Laminate, Tile
Fireplaces Type None
Fireplace No
Window Features Blinds
Appliance Washer, Stove/Oven - Electric, Refrigerator, Microwave - Built-In, Dryer, Disposal, Dishwasher
Laundry Laundry Closet
Exterior
Exterior Feature Irrigation System
Garage Paved, Shared Driveway
Waterfront Yes
View Pond, Water
Roof Type Architectural Shingle
Porch Covered, Porch, Screened
Parking Type Paved, Shared Driveway
Building
Story 2
Entry Level End Unit,Two
Foundation Slab
Sewer Municipal Sewer
Water Municipal Water
Structure Type Irrigation System
New Construction No
Others
Tax ID 227pa222
Acceptable Financing Cash, Conventional
Listing Terms Cash, Conventional
Special Listing Condition None
Read Less
Want to know what your home might be worth? Contact us for a FREE valuation!

Our team is ready to help you sell your home for the highest possible price ASAP







