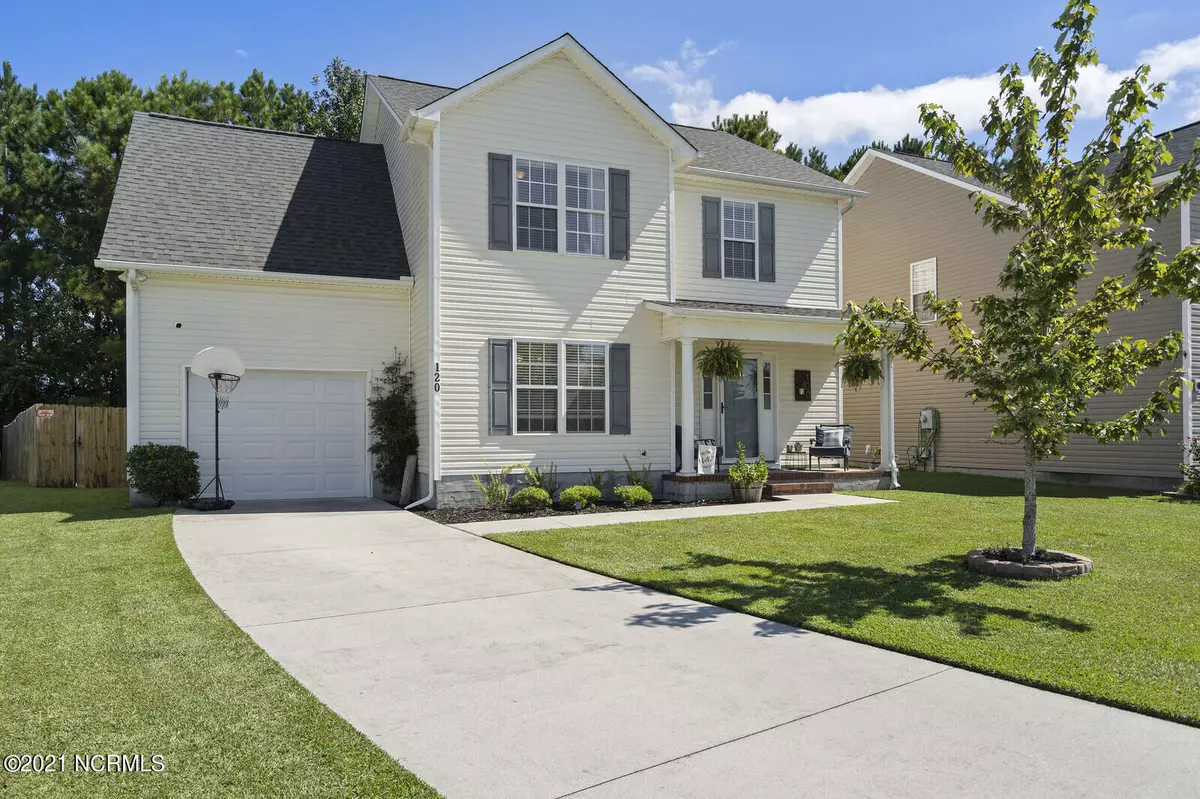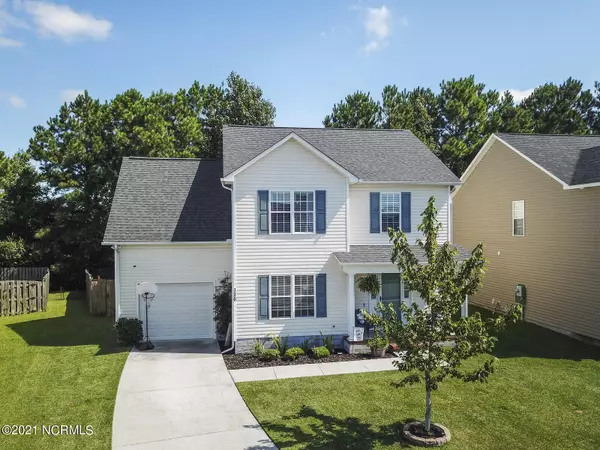$221,000
$219,000
0.9%For more information regarding the value of a property, please contact us for a free consultation.
120 Durbin Lane Jacksonville, NC 28546
3 Beds
3 Baths
1,890 SqFt
Key Details
Sold Price $221,000
Property Type Single Family Home
Sub Type Single Family Residence
Listing Status Sold
Purchase Type For Sale
Square Footage 1,890 sqft
Price per Sqft $116
Subdivision Commons@Ashcrof
MLS Listing ID 100292559
Sold Date 11/01/21
Bedrooms 3
Full Baths 2
Half Baths 1
HOA Fees $245
HOA Y/N Yes
Originating Board North Carolina Regional MLS
Year Built 2006
Annual Tax Amount $2,081
Lot Size 7,405 Sqft
Acres 0.17
Lot Dimensions irregular
Property Description
Welcome home!! This well maintained 3 bedroom 2.5 bathroom home that also includes a bonus is the perfect location that you have been looking for. Located in the Jacksonville Commons neighborhood is walking distance to parks, schools, tennis courts, outdoor picnic areas and walking trails. Nearby is shopping, local dining and just a short commute to military bases. When you first walk into the home you will be greeted by an expansive foyer. Also a built in coat tree to store and organize when you first enter. To the left is a formal dining room with an oversized window to left in plenty of natural light. In the kitchen you will find a new stove/oven, new microwave and a new dishwasher. There is a kitchen panty ample amount of kitchen cabinets for storage. The living room is very spacious and open. The downstairs half bath has been remolded and updated. Upstairs is the owners suite that has dual vanity sinks and a walk in closet. Two spare bedrooms along with another full bathroom. At the end of the hallway is a bonus room that has been used as an office with built in shelves. You don't want to miss this home. It has been well taken care of and updated. The downstairs floors are less then 2 years old, new roof replaced, new kitchen appliances, new bathroom sink and new light fixtures. And not to over look the immaculate landscaping.
Location
State NC
County Onslow
Community Commons@Ashcrof
Zoning RS-7
Direction Western Blvd, turn left at gateway drive, left on Commons Dr S, Right at Ashcroft Dr
Rooms
Basement None
Primary Bedroom Level Non Primary Living Area
Interior
Interior Features Foyer, Ceiling Fan(s), Pantry, Walk-In Closet(s)
Heating Electric
Cooling Central Air
Window Features Blinds
Exterior
Exterior Feature None
Garage Paved
Garage Spaces 1.0
Waterfront No
Roof Type Architectural Shingle
Accessibility None
Porch Deck
Parking Type Paved
Building
Story 2
Foundation Slab
Sewer Municipal Sewer
Water Municipal Water
Structure Type None
New Construction No
Others
Tax ID 345k-193
Acceptable Financing Cash, Conventional, FHA, VA Loan
Listing Terms Cash, Conventional, FHA, VA Loan
Special Listing Condition None
Read Less
Want to know what your home might be worth? Contact us for a FREE valuation!

Our team is ready to help you sell your home for the highest possible price ASAP







