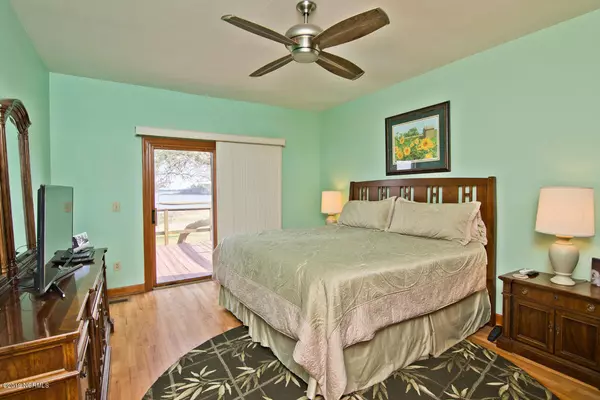$500,000
$549,000
8.9%For more information regarding the value of a property, please contact us for a free consultation.
108 Leslie DR Hubert, NC 28539
3 Beds
2 Baths
1,800 SqFt
Key Details
Sold Price $500,000
Property Type Single Family Home
Sub Type Single Family Residence
Listing Status Sold
Purchase Type For Sale
Square Footage 1,800 sqft
Price per Sqft $277
Subdivision Peninsula Manor
MLS Listing ID 100157580
Sold Date 07/21/20
Style Wood Frame
Bedrooms 3
Full Baths 2
HOA Y/N No
Originating Board North Carolina Regional MLS
Year Built 1990
Annual Tax Amount $3,260
Lot Size 0.783 Acres
Acres 0.78
Lot Dimensions 90 x 380 x 118 x 412
Property Description
If you have been waiting on an affordable INTRACOASTAL WATERFRONT home on deep water, don't let this one get away.! Beautiful sun rises. Ocean waves in the distance. Watch all boat traffic from Florida to Maine sail by. Recently reduced & updated brick ranch all on 1 level. In a quiet cul-de-sac neighborhood. Wildlife Boat Ramp with boat launch and parking at the end of street Home Not in a flood zone.
List of updates may be viewed by clicking on MORE. New heat pump & air handler, 2018. Hot water heater replaced 4 yrs ago. Updated kitchen, bathrooms, appliances, and washer/dryer,
countertops.
Central vacuum system, oversized garage, hurricane shutters, propane stove for those chilly nights are a few extra features.
Little hurricane damage. All repairs have been made.
Pier has not been rebuilt. Notice existing pilings from previous pier.
No HOA dues. One of the sellers is a NC licensed broker.
Location
State NC
County Onslow
Community Peninsula Manor
Zoning residential
Direction Highway 24 in Swansboro turn onto Queens Creek Rd by the Burger King. Go approximately 7 miles until the road ends. Turn left onto Bear Creek Rd. Right on Shell Rock Landing Rd. Left on Peninsula Manor Rd. straight into Leslie Dr. Home is on your right.
Location Details Mainland
Rooms
Basement Crawl Space, None
Primary Bedroom Level Primary Living Area
Interior
Interior Features Foyer, Solid Surface, Master Downstairs, 9Ft+ Ceilings, Vaulted Ceiling(s), Ceiling Fan(s), Central Vacuum, Pantry, Skylights, Walk-in Shower, Walk-In Closet(s)
Heating Heat Pump
Cooling Central Air
Flooring Vinyl, Wood
Fireplaces Type Gas Log
Fireplace Yes
Window Features Blinds
Appliance Washer, Stove/Oven - Electric, Refrigerator, Microwave - Built-In, Dryer, Dishwasher
Laundry Hookup - Dryer, Laundry Closet, Washer Hookup
Exterior
Exterior Feature Shutters - Board/Hurricane, Gas Logs
Garage On Site, Paved
Garage Spaces 1.0
Pool None
Utilities Available Municipal Water Available
Waterfront Yes
Waterfront Description ICW View,Water Depth 4+
View Sound View, Water
Roof Type Architectural Shingle
Accessibility None
Porch Open, Covered, Deck
Parking Type On Site, Paved
Building
Lot Description Open Lot
Story 1
Entry Level One
Sewer Septic On Site
Structure Type Shutters - Board/Hurricane,Gas Logs
New Construction No
Others
Tax ID 1321a-32.1
Acceptable Financing Cash, Conventional, VA Loan
Listing Terms Cash, Conventional, VA Loan
Special Listing Condition None
Read Less
Want to know what your home might be worth? Contact us for a FREE valuation!

Our team is ready to help you sell your home for the highest possible price ASAP







