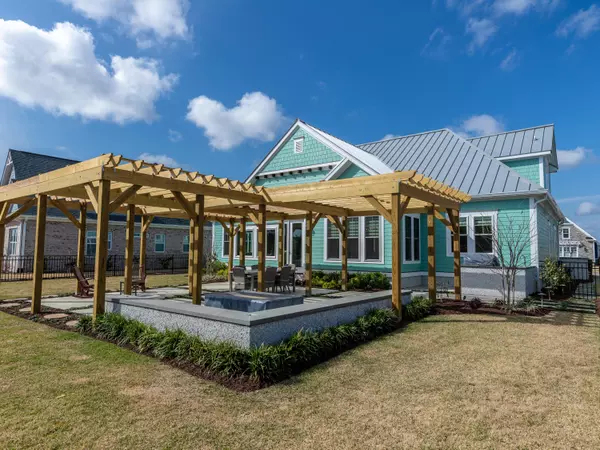$760,000
$799,000
4.9%For more information regarding the value of a property, please contact us for a free consultation.
1427 Cape Fear National DR Leland, NC 28451
5 Beds
4 Baths
3,574 SqFt
Key Details
Sold Price $760,000
Property Type Single Family Home
Sub Type Single Family Residence
Listing Status Sold
Purchase Type For Sale
Square Footage 3,574 sqft
Price per Sqft $212
Subdivision Brunswick Forest
MLS Listing ID 100188066
Sold Date 12/05/19
Style Wood Frame
Bedrooms 5
Full Baths 3
Half Baths 1
HOA Fees $1,925
HOA Y/N Yes
Originating Board North Carolina Regional MLS
Year Built 2018
Lot Size 0.260 Acres
Acres 0.26
Lot Dimensions 75x150x75x150
Property Description
Nestled in the heart of the Cape Fear National Golf Course in the award winning community of Brunswick Forest, no detail was spared when this custom built home was designed by the Plantation Building Corp. Literally built to withstand any storm, featuring a 47kw Generac whole-house natural gas generator hard-wired with auto-switch, Viwinco Hurricane Resistant Windows (rated to 171.2 mph wind speed), a standing seam all-aluminum roof with a transferable lifetime warranty, and all composite materials including color-plus HardiePlank siding used on the exterior construction, this home will definitely stand the test of time! With high-end details throughout the interior, the kitchen includes leathered granite counter tops, an intricate custom tile backsplash, stainless appliances with a six burner natural gas oven with a pot filler, a wine-chiller and large island, it is truly a chef's dream! An outdoor kitchen, natural gas fire pit, and huge pergola highlight the back yard.
Location
State NC
County Brunswick
Community Brunswick Forest
Zoning PUD
Direction Highway 17 South, Left into Brunswick Forest, straight on Brunswick Forest Pkwy, Continue on Brunswick Forest Pkwy., left on Low Country Blvd, right onto Cape Fear National Dr. House will be on the left past the golf course.
Location Details Mainland
Rooms
Basement None
Primary Bedroom Level Primary Living Area
Interior
Interior Features Master Downstairs, 9Ft+ Ceilings, Ceiling Fan(s), Pantry, Walk-in Shower, Walk-In Closet(s)
Heating Heat Pump, Zoned
Cooling Central Air, Zoned
Flooring Carpet, Concrete, Tile, Wood
Fireplaces Type Gas Log
Fireplace Yes
Window Features Storm Window(s),Blinds
Appliance Vent Hood, Stove/Oven - Gas, Refrigerator, Humidifier/Dehumidifier, Disposal, Dishwasher, Cooktop - Gas
Laundry Inside
Exterior
Exterior Feature Irrigation System, Gas Logs, Gas Grill, Exterior Kitchen
Garage Paved
Garage Spaces 2.0
Utilities Available Natural Gas Connected
Waterfront No
Roof Type Metal
Porch Porch
Parking Type Paved
Building
Story 2
Entry Level Two
Foundation Raised, Slab
Sewer Municipal Sewer
Water Municipal Water
Structure Type Irrigation System,Gas Logs,Gas Grill,Exterior Kitchen
New Construction No
Schools
Elementary Schools Town Creek
Middle Schools Leland
High Schools North Brunswick
Others
Tax ID 80062288
Acceptable Financing Cash, Conventional, FHA, USDA Loan, VA Loan
Listing Terms Cash, Conventional, FHA, USDA Loan, VA Loan
Special Listing Condition None
Read Less
Want to know what your home might be worth? Contact us for a FREE valuation!

Our team is ready to help you sell your home for the highest possible price ASAP







