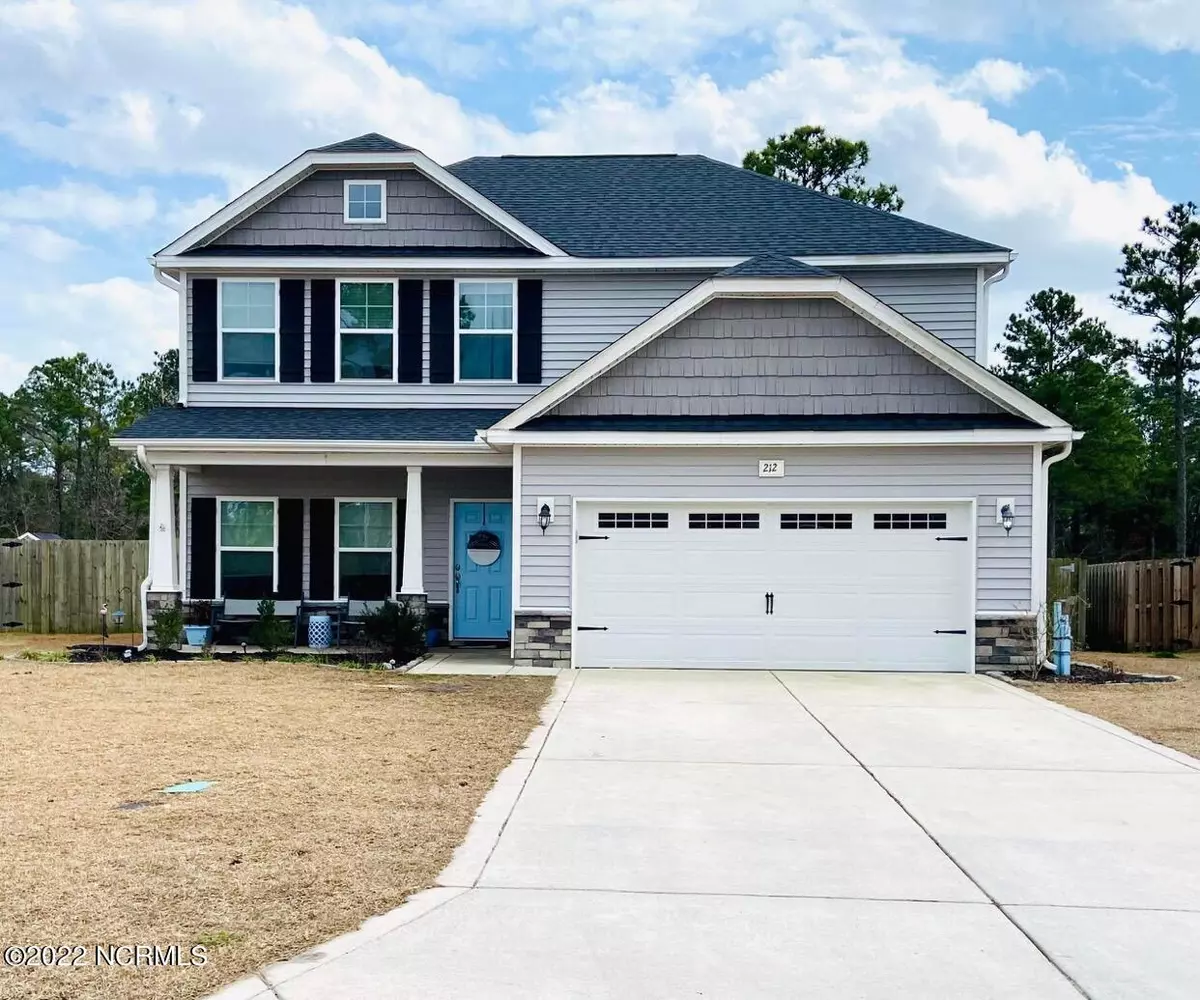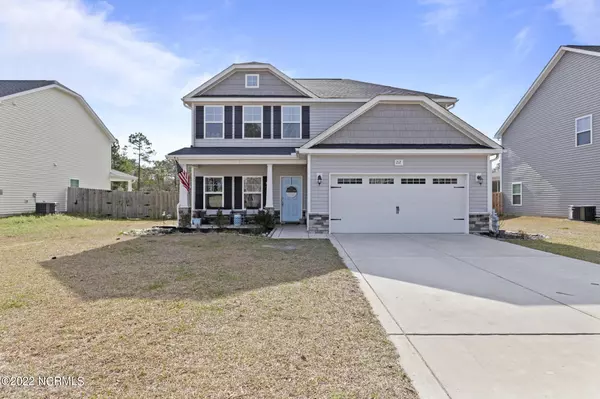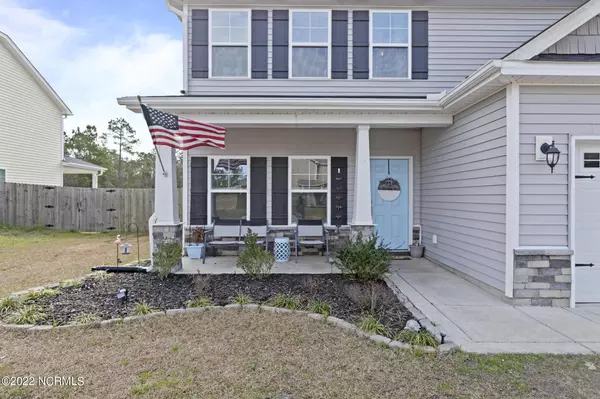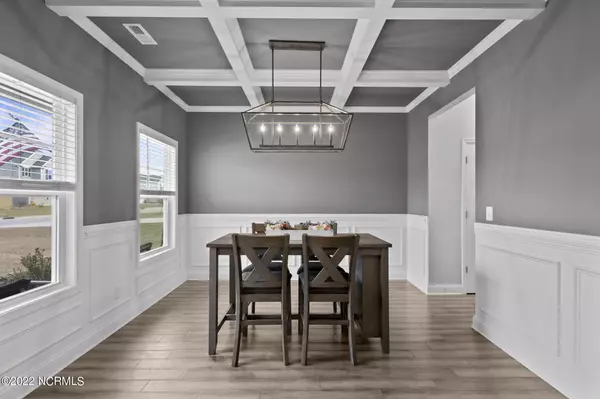$350,000
$320,000
9.4%For more information regarding the value of a property, please contact us for a free consultation.
212 Salty Dog Lane Sneads Ferry, NC 28460
3 Beds
3 Baths
1,997 SqFt
Key Details
Sold Price $350,000
Property Type Single Family Home
Sub Type Single Family Residence
Listing Status Sold
Purchase Type For Sale
Square Footage 1,997 sqft
Price per Sqft $175
Subdivision Oyster Landing
MLS Listing ID 100314419
Sold Date 04/29/22
Style Wood Frame
Bedrooms 3
Full Baths 2
Half Baths 1
HOA Y/N Yes
Originating Board North Carolina Regional MLS
Year Built 2018
Annual Tax Amount $1,483
Lot Size 0.410 Acres
Acres 0.41
Lot Dimensions irregular
Property Description
Built in 2018, this gorgeous 3 bedroom, 2.5 bathroom, with loft home is a must see!
The home is located in the sought after Oyster Landing community. It is only minutes from the beach, Stone Bay, Camp Lejeune's back gate, restaurants, and only a short commute to Jacksonville and Wilmington.
This home boasts an open floor plan with a gorgeous kitchen that includes tons of cabinet space, beautiful counter tops, a pantry, and bar seating. The kitchen overlooks the large living room with a fireplace for those chilly fall evenings. There is also a large formal dining room perfect for hosting.
Upstairs you will find the spacious master bedroom with a nicely sized walk-in closet and its own master bathroom with soaking tub and walk-in shower.
As a bonus there are two guest bedrooms, a loft, and a full sized bathroom. Also, the laundry room is conveniently located upstairs so you do not have to carry heavy baskets up and down stairs.
Do not forget about the two car garage and the large fenced in yard.
This home definitely needs to be added to your list of showings!
Location
State NC
County Onslow
Community Oyster Landing
Zoning R-15
Direction From Jacksonville take Hwy 17 towards Wilmington. Turn left on 172. Take a right onto Oyster Landing Drive. Then turn left onto Salty Dog Lane. House will be on the right.
Rooms
Primary Bedroom Level Non Primary Living Area
Interior
Interior Features 9Ft+ Ceilings, Ceiling - Trey, Ceiling Fan(s), Smoke Detectors, Walk-In Closet
Heating Heat Pump
Cooling Central
Flooring Carpet
Appliance Dishwasher, Microwave - Built-In, Refrigerator, None
Exterior
Garage Off Street, Paved
Garage Spaces 2.0
Utilities Available Municipal Sewer, Municipal Water
Waterfront No
Roof Type Architectural Shingle
Porch Porch
Garage Yes
Building
Story 2
New Construction No
Schools
Elementary Schools Coastal
Middle Schools Dixon
High Schools Dixon
Others
Tax ID 747d-94
Read Less
Want to know what your home might be worth? Contact us for a FREE valuation!

Our team is ready to help you sell your home for the highest possible price ASAP







