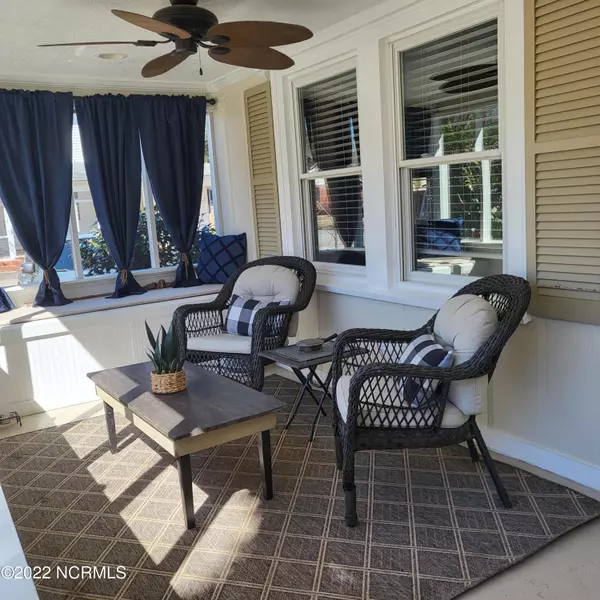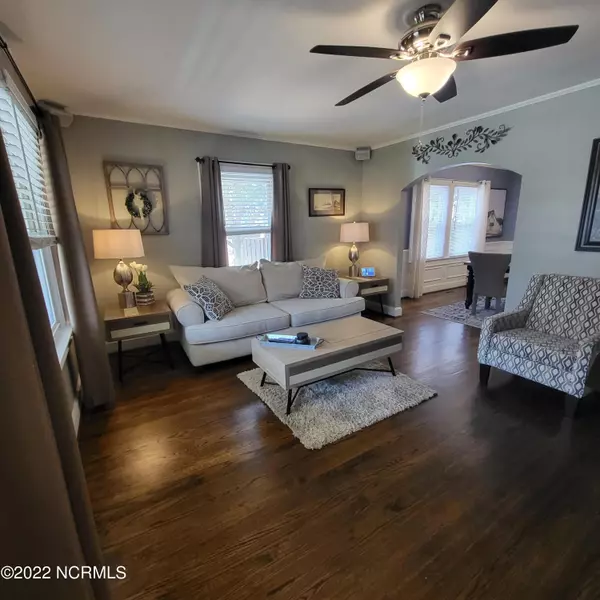$300,000
$300,000
For more information regarding the value of a property, please contact us for a free consultation.
708 W Carr Street Dunn, NC 28334
4 Beds
2 Baths
2,510 SqFt
Key Details
Sold Price $300,000
Property Type Single Family Home
Sub Type Single Family Residence
Listing Status Sold
Purchase Type For Sale
Square Footage 2,510 sqft
Price per Sqft $119
Subdivision Not In Subdivision
MLS Listing ID 100316089
Sold Date 04/26/22
Style Wood Frame
Bedrooms 4
Full Baths 2
HOA Y/N No
Originating Board North Carolina Regional MLS
Year Built 1950
Annual Tax Amount $1,820
Lot Size 10,454 Sqft
Acres 0.24
Lot Dimensions 73.7 x 140.6 x 74.8 x 140.2
Property Description
Fall in love with this unique home packed full of updates. We start with the beautifully remodeled kitchen completed in 2021. Next up is the Owner's Suite with new barn doors and closet you will adore. Head down the hall to find a second possible Owner's Suite boasting a walk-in closet with enough space perfect for a private office, man cave, or just about anything you can dream up. A large screened in porch leads to a backyard oasis for you to enjoy the relaxing North Carolina weather. Attached to the rear of the property you can find another room with private entrance and fenced off yard suitable for an office space, entertainment area, or bedroom. This home has many more updates including: a shingle replacement, fresh coating on the metal roof, new heating and air system, replaced main sewer line, new privacy fencing, and stunning refinished flooring. With so many possibilities this home could be perfect for those working from home or needing multiple bedrooms, a rare find in the Dunn area.
Location
State NC
County Harnett
Community Not In Subdivision
Zoning R-10
Direction N Brag Blvd to I-295 N, to I-95 N, left onto E Cumberland Street, right on N Ellis Ave, left onto W Carr Street
Rooms
Basement None
Interior
Interior Features Whole-Home Generator, 1st Floor Master, Hot Tub, Security System, Smoke Detectors
Heating Gas Pack
Cooling Central
Flooring Tile
Appliance Dishwasher, Generator, Refrigerator, Stove/Oven - Electric, Vent Hood, None
Exterior
Garage On Site, Unpaved
Pool Hot Tub
Utilities Available Community Sewer, Community Sewer Available, Natural Gas Available
Waterfront No
Waterfront Description None
Roof Type Shingle
Porch Patio
Garage No
Building
Lot Description Corner Lot
Story 1
New Construction No
Schools
Elementary Schools Wayne Avenue Elementary School
Middle Schools Dunn Middle School
High Schools Triton High School
Others
Tax ID 02151607370018
Acceptable Financing USDA Loan, VA Loan, Cash, Conventional, FHA
Listing Terms USDA Loan, VA Loan, Cash, Conventional, FHA
Read Less
Want to know what your home might be worth? Contact us for a FREE valuation!

Our team is ready to help you sell your home for the highest possible price ASAP







