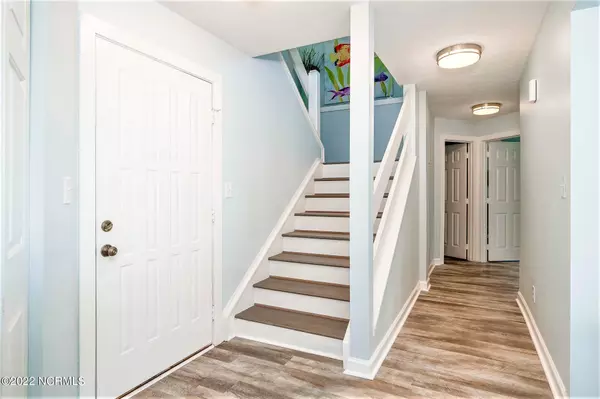$895,000
$924,900
3.2%For more information regarding the value of a property, please contact us for a free consultation.
301 Salter Path Road #12 Pine Knoll Shores, NC 28512
3 Beds
4 Baths
2,090 SqFt
Key Details
Sold Price $895,000
Property Type Condo
Sub Type Condominium
Listing Status Sold
Purchase Type For Sale
Square Footage 2,090 sqft
Price per Sqft $428
Subdivision Genesis
MLS Listing ID 100317156
Sold Date 05/23/22
Style Wood Frame
Bedrooms 3
Full Baths 3
Half Baths 1
HOA Y/N Yes
Originating Board North Carolina Regional MLS
Year Built 1983
Annual Tax Amount $2,528
Property Description
Looking for a 2nd home or primary residence? Go no further. This idyllic end unit in Genesis, has it all. The large Kitchen and living area have an open floor plan, which leads onto a spacious deck with panoramic views of the ocean. The Kitchen includes center island with range, spacious dining area, breakfast bar, new custom cabinets, granite countertops, and all new stainless steel appliances. Also featured is an updated HVAC system, new Hot Water Heater, newly painted interior and new Andersen Windows. Another great feature is LVP flooring throughout, ceramic tile baths and living room furniture upholsterying with ''Sunbrella''. Included with this condo is a one car garage and a large storage room. Genesis amenities offer a community swimming pool with waterfall and multiple walkways with overlooks to the ocean. This condo is being sold furnished, with a few personal exceptions.
Location
State NC
County Carteret
Community Genesis
Zoning Condo
Direction From Atlantic Beach Causeway, turn right on Salter Path Rd. (Hwy. 58); take the first entrance into Genesis (oceanside) across from entrance to Aquarium. Turn left and go to the end corner. Genesis,
Rooms
Primary Bedroom Level Primary Living Area
Interior
Interior Features Foyer, 1st Floor Master, 9Ft+ Ceilings, Blinds/Shades, Ceiling Fan(s), Furnished, Skylights, Smoke Detectors, Solid Surface, Walk-In Closet, Whirlpool
Heating Heat Pump
Cooling Central
Flooring LVT/LVP, Tile
Appliance None, Cooktop - Electric, Dishwasher, Dryer, Ice Maker, Microwave - Built-In, Refrigerator, Stove/Oven - Electric, Washer
Exterior
Garage Lighted, On Site, Paved
Garage Spaces 1.0
Utilities Available Community Sewer, Municipal Water
Waterfront No
Waterfront Description Ocean Side, Ocean View, Water View
Roof Type Composition
Porch Balcony, Deck
Parking Type Lighted, On Site, Paved
Garage Yes
Building
Lot Description Dunes
Story 3
New Construction No
Schools
Elementary Schools Morehead City Elem
Middle Schools Morehead City
High Schools West Carteret
Others
Tax ID 635518407984012
Read Less
Want to know what your home might be worth? Contact us for a FREE valuation!

Our team is ready to help you sell your home for the highest possible price ASAP







