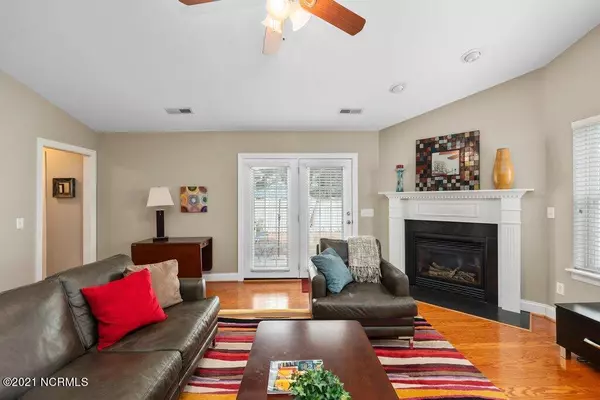$360,000
$360,000
For more information regarding the value of a property, please contact us for a free consultation.
4104 Rounding Bend Lane Wilmington, NC 28412
3 Beds
2 Baths
2,181 SqFt
Key Details
Sold Price $360,000
Property Type Single Family Home
Sub Type Single Family Residence
Listing Status Sold
Purchase Type For Sale
Square Footage 2,181 sqft
Price per Sqft $165
Subdivision Rivers Edge
MLS Listing ID 100300684
Sold Date 12/29/21
Style Wood Frame
Bedrooms 3
Full Baths 2
HOA Fees $1,073
HOA Y/N Yes
Originating Board North Carolina Regional MLS
Year Built 2005
Annual Tax Amount $2,259
Lot Size 8,024 Sqft
Acres 0.18
Lot Dimensions 20x18x56x107x38x18x106
Property Description
Don't miss this well-built home in a convenient location near the Pointe at Barclay's restaurants and theatre, the river, downtown, grocery stores, parks and beaches. The open floor plan features 3 large bedrooms, a bonus room with separate temperature zone, and a large master bedroom on the first floor. The master suite has a vaulted ceiling and an oversized ensuite bath with double vanities and two large walk-in closets. Entertaining is easy with a formal dining room, and a living area with vaulted ceiling, a gas fireplace, and access to the patio. The backyard is private with a fully enclosed low maintenance vinyl fence. The rooms include ceiling fans and hardwood flooring throughout the living areas, kitchen and master bedroom. This Bill Clark built home has been well maintained and the HOA includes lawn care.
Location
State NC
County New Hanover
Community Rivers Edge
Zoning MF-M
Direction Heading south on S College Rd, take a slight right onto US-117 S/Shipyard Blvd. Use the left 2 lanes to turn onto Independence Blvd. Turn left onto River Front Pl. Turn left onto Windchime Dr. Turn right onto Rounding Bend Ln, home will be on the right.
Rooms
Basement None
Primary Bedroom Level Primary Living Area
Interior
Interior Features Foyer, Master Downstairs, Vaulted Ceiling(s), Ceiling Fan(s), Pantry, Walk-in Shower, Walk-In Closet(s)
Heating Heat Pump, Zoned
Cooling Central Air
Flooring Carpet, Tile, Wood
Fireplaces Type Gas Log
Fireplace Yes
Window Features Thermal Windows,Blinds
Appliance Stove/Oven - Electric, Refrigerator, Microwave - Built-In, Dishwasher
Laundry Inside
Exterior
Exterior Feature Irrigation System
Garage Paved
Garage Spaces 2.0
Waterfront No
Roof Type Architectural Shingle
Porch Patio, Porch
Parking Type Paved
Building
Story 2
Foundation Slab
Sewer Municipal Sewer
Water Municipal Water
Structure Type Irrigation System
New Construction No
Others
Tax ID R07010-001-061-000
Acceptable Financing Cash, Conventional, FHA, VA Loan
Listing Terms Cash, Conventional, FHA, VA Loan
Special Listing Condition None
Read Less
Want to know what your home might be worth? Contact us for a FREE valuation!

Our team is ready to help you sell your home for the highest possible price ASAP







