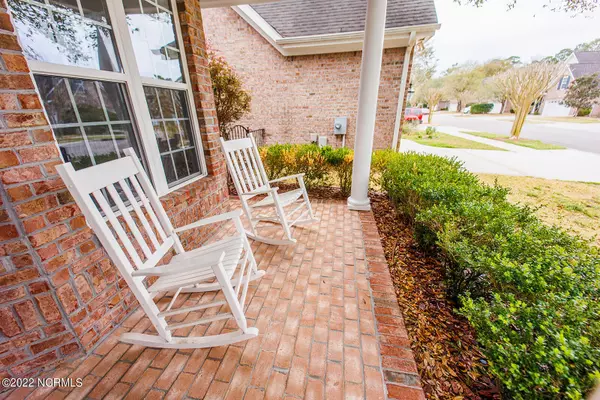$525,000
$514,750
2.0%For more information regarding the value of a property, please contact us for a free consultation.
5136 Somersett Lane Wilmington, NC 28409
4 Beds
3 Baths
2,742 SqFt
Key Details
Sold Price $525,000
Property Type Single Family Home
Sub Type Single Family Residence
Listing Status Sold
Purchase Type For Sale
Square Footage 2,742 sqft
Price per Sqft $191
Subdivision Somersett Place
MLS Listing ID 100314757
Sold Date 04/27/22
Style Wood Frame
Bedrooms 4
Full Baths 2
Half Baths 1
HOA Fees $1,206
HOA Y/N Yes
Originating Board North Carolina Regional MLS
Year Built 2005
Lot Size 5,193 Sqft
Acres 0.12
Lot Dimensions 52x99.84x52x99.89
Property Description
Coming Soon! Gorgeous home centrally located in beautiful, sidewalk-lined Somersett Place. Fresh paint throughout, new flooring, new light fixtures and more! Enjoy a light, bright space highlighted by soaring ceilings in the 2-story foyer and living room. An expansive first floor owners' suite boasts a tray ceiling, walk in closet plus additional closet and direct access to the covered rear patio. The large, primary bathroom has a double vanity, soaking tub and separate shower. Great for entertaining, this open floor plan has a formal living room as well as a breakfast nook and bar. Upstairs, you'll find 3 additional bedrooms including an oversized room over the garage which could also be used as an entertainment/bonus room. The new owners will enjoy easy living and minimal maintenance with the brick exterior and community maintained front and rear landscaping. Mark your calendars, showings start soon!
Location
State NC
County New Hanover
Community Somersett Place
Zoning R-10
Direction Take South College Road and turn left onto Oleander Drive. At the first light, take a right onto Pine Grove Drive. Continue past the Municipal Golf course and turn Left into the community on Somersett Lane. Home is on your right.
Rooms
Primary Bedroom Level Primary Living Area
Interior
Interior Features Foyer, Mud Room, Solid Surface, Master Downstairs, 9Ft+ Ceilings, Tray Ceiling(s), Vaulted Ceiling(s), Ceiling Fan(s), Pantry, Walk-In Closet(s)
Heating Heat Pump, Zoned
Cooling Central Air, Zoned
Flooring LVT/LVP, Carpet
Window Features Blinds
Exterior
Exterior Feature Irrigation System
Garage Off Street, Paved
Garage Spaces 2.0
Waterfront No
Roof Type Shingle
Porch Covered, Patio, Porch
Parking Type Off Street, Paved
Building
Story 2
Foundation Slab
Sewer Municipal Sewer
Water Municipal Water
Structure Type Irrigation System
New Construction No
Others
Tax ID R06112-004-031-000
Acceptable Financing Cash, Conventional
Listing Terms Cash, Conventional
Special Listing Condition None
Read Less
Want to know what your home might be worth? Contact us for a FREE valuation!

Our team is ready to help you sell your home for the highest possible price ASAP







