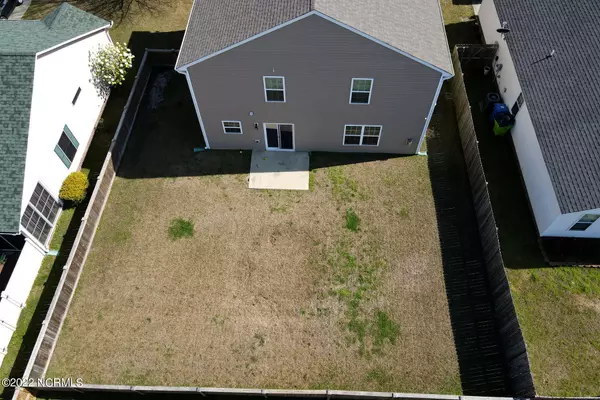$282,750
$275,000
2.8%For more information regarding the value of a property, please contact us for a free consultation.
415 Louisia Mae Way New Bern, NC 28560
3 Beds
3 Baths
2,231 SqFt
Key Details
Sold Price $282,750
Property Type Single Family Home
Sub Type Single Family Residence
Listing Status Sold
Purchase Type For Sale
Square Footage 2,231 sqft
Price per Sqft $126
Subdivision Tyler, Home On The Lake
MLS Listing ID 100314445
Sold Date 05/16/22
Style Wood Frame
Bedrooms 3
Full Baths 2
Half Baths 1
HOA Y/N Yes
Originating Board North Carolina Regional MLS
Year Built 2019
Annual Tax Amount $1,949
Lot Size 6,098 Sqft
Acres 0.14
Lot Dimensions 60x100x60x100
Property Description
The award winning Pinehurst floor plan with 4 bedrooms, 2.5 baths, a loft and a two car garage, located in the beautiful neighborhood of Tyler at the Lake is a gem! The front door opens to the formal dining room, with direct access to a large kitchen with granite countertops and island. The living room has a beautiful gas fireplace for those winter days and the open floor plan is perfect for entertaining. Upstairs you will find 3 bedrooms, a large laundry room, and loft. HOA pays for community pool and lake access. Located within minutes of nearby amenities that New Bern has to offer. 5 minute drive to Hwy 70.
Location
State NC
County Craven
Community Tyler, Home On The Lake
Zoning R
Direction Head northwest on Washington Post Rd toward Morning Star Dr. Turn right onto Olivia Rd. Turn left onto Lake Tyler Dr. Turn left onto Sofia St.. Turn right at the 1st cross street onto Louisia Mae Way. Destination will be on the left
Rooms
Basement None
Primary Bedroom Level Non Primary Living Area
Interior
Interior Features 9Ft+ Ceilings, Blinds/Shades, Ceiling - Trey, Ceiling Fan(s), Gas Logs, Pantry, Smoke Detectors, Solid Surface, Walk-in Shower, Walk-In Closet
Heating Heat Pump
Cooling Central
Flooring LVT/LVP, Carpet, Tile
Appliance Dishwasher, Microwave - Built-In, Refrigerator, Stove/Oven - Electric
Exterior
Garage Off Street, Paved
Garage Spaces 2.0
Pool None
Utilities Available Municipal Sewer, Municipal Water, Natural Gas Connected
Waterfront No
Waterfront Description None
Roof Type Architectural Shingle
Accessibility None
Porch Covered, Patio, Porch
Parking Type Off Street, Paved
Garage Yes
Building
Lot Description Cul-de-Sac Lot
Story 2
New Construction No
Schools
Elementary Schools Oaks Road
Middle Schools West Craven
High Schools West Craven
Others
Tax ID 8-223-3 -819
Read Less
Want to know what your home might be worth? Contact us for a FREE valuation!

Our team is ready to help you sell your home for the highest possible price ASAP







