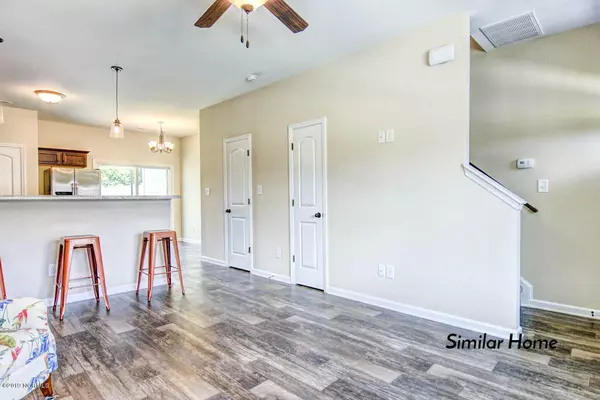$126,900
$126,900
For more information regarding the value of a property, please contact us for a free consultation.
403 Justice Farm DR Sneads Ferry, NC 28460
2 Beds
3 Baths
1,137 SqFt
Key Details
Sold Price $126,900
Property Type Townhouse
Sub Type Townhouse
Listing Status Sold
Purchase Type For Sale
Square Footage 1,137 sqft
Price per Sqft $111
Subdivision Justice Farm
MLS Listing ID 100187001
Sold Date 05/22/20
Style Wood Frame
Bedrooms 2
Full Baths 2
Half Baths 1
HOA Fees $400
HOA Y/N Yes
Originating Board North Carolina Regional MLS
Year Built 2020
Lot Size 1,307 Sqft
Acres 0.03
Lot Dimensions 16.4x68x16.4x68
Property Description
Welcome to Justice Farms, Sneads Ferry's premier townhome community just minutes from Camp Lejeune's Back Gate, MARSOC, Stone's Bay, area beaches, dining, entertainment & more. There's even a community dog park and pond! The amazing interior features throughout are the most sought after and include oil rubbed bronze hardware and lighting, stainless appliances, and so much more! Upon entering, you'll love the spaciousness of the open concept living room and the beautiful yet durable wood patterned vinyl flooring. You will be amazed at the size of the kitchen and how much cabinet and counter space it offers! Just off the breakfast/dining area you'll find a covered patio and backyard enclosed with white, vinyl fencing, giving you privacy and the perfect place for enjoying a relaxing summer evening after visiting the beach! Upstairs you'll find two spacious bedrooms with ensuite bathrooms and large closets. For your convenience, the large laundry closet is located upstairs and there is a large storage closet off the patio offering additional storage space. These stunning, well-priced townhomes in the very best of locations won't last long! Schedule a showing today!
Location
State NC
County Onslow
Community Justice Farm
Zoning R8
Direction Take Hwy 17 towards Wilmington. Turn left on 210 and then another left on 172. Take a right on Sneads Ferry Road and continue onto Peru. Justice Farm Townhomes will be on the left.
Location Details Mainland
Rooms
Primary Bedroom Level Non Primary Living Area
Interior
Interior Features Pantry, Eat-in Kitchen, Walk-In Closet(s)
Heating Heat Pump
Cooling Central Air
Flooring Carpet, Vinyl
Fireplaces Type None
Fireplace No
Appliance Stove/Oven - Electric, Microwave - Built-In, Dishwasher
Laundry Hookup - Dryer, Laundry Closet, Washer Hookup
Exterior
Exterior Feature None
Garage Assigned, On Site, Paved
Waterfront No
Roof Type Architectural Shingle
Porch Patio
Building
Story 2
Entry Level Two
Foundation Slab
Sewer Septic Off Site
Structure Type None
New Construction Yes
Others
Tax ID 772f-54
Acceptable Financing Cash, Conventional, FHA, USDA Loan, VA Loan
Listing Terms Cash, Conventional, FHA, USDA Loan, VA Loan
Special Listing Condition None
Read Less
Want to know what your home might be worth? Contact us for a FREE valuation!

Our team is ready to help you sell your home for the highest possible price ASAP







