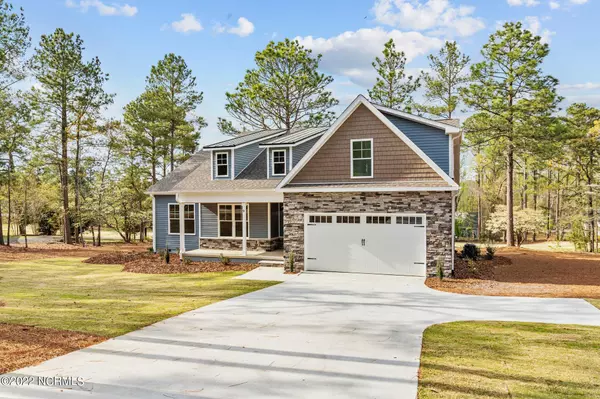$575,000
$535,000
7.5%For more information regarding the value of a property, please contact us for a free consultation.
9 Buckhorn Road Jackson Springs, NC 27281
4 Beds
3 Baths
2,725 SqFt
Key Details
Sold Price $575,000
Property Type Single Family Home
Sub Type Single Family Residence
Listing Status Sold
Purchase Type For Sale
Square Footage 2,725 sqft
Price per Sqft $211
Subdivision Foxfire
MLS Listing ID 100317792
Sold Date 05/03/22
Style See Remarks
Bedrooms 4
Full Baths 3
HOA Y/N Yes
Originating Board North Carolina Regional MLS
Year Built 2022
Annual Tax Amount $262
Lot Size 0.630 Acres
Acres 0.63
Lot Dimensions 175x155.98x154.09x175
Property Description
Stunning & spacious NEW home just completed with meticulous attention to details and quality of construction that will amaze you. This home sits on a large golf course lot with a picturesque setting on quiet cul de sac in popular Foxfire, just minutes outside of Pinehurst. Plenty of windows and high ceilings allow tons of natural light. The well thought out floor plan features 3 of the bedrooms on the main level and a large 4th bedroom upstairs with its own full bathroom, closet & storage room. Upgrades throughout including gorgeous real hickory hardwood flooring on both levels, quartz in the kitchen & bathrooms and not one, but two hot water heaters. There is not a drop of carpet in this house!!! This home is an entertainer's paradise!!! The kitchen features a massive 10-foot island, pantry, LG Stainless appliances (including French door refrigerator), quartz countertops, tiled backsplash, under cabinet lighting, soft closed cabinetry with 42'' uppers, pot drawers and pull-out trash. Enjoy golf course views from the large 12'x 20' screened in porch with tongue in groove ceiling with fan & recessed lighting. All bathrooms feature tile showers or tub surrounds, not fiberglass. The great room fireplace includes logs and blowers. Builder is providing a home warranty.
Location
State NC
County Moore
Community Foxfire
Zoning RS-30
Direction From 211 take Hoffman Rd., Right on Richmond Rd to right on N. Shamrock. Take your first right on Buckhorn Rd. and the house is on the left.
Rooms
Basement None
Interior
Interior Features Foyer, 1st Floor Master, Ceiling - Trey, Ceiling - Vaulted, Ceiling Fan(s), Gas Logs, Mud Room, Pantry, Smoke Detectors, Walk-in Shower, Walk-In Closet
Heating Heat Pump
Cooling Central
Flooring Tile
Appliance Dishwasher, Disposal, Microwave - Built-In, Refrigerator, Stove/Oven - Electric
Exterior
Garage Paved
Garage Spaces 2.0
Utilities Available Municipal Water, Private Sewer
Waterfront No
Roof Type Architectural Shingle
Porch Covered, Porch, Screened
Parking Type Paved
Garage Yes
Building
Lot Description Golf Course Lot
Story 2
New Construction Yes
Schools
Elementary Schools West Pine
Middle Schools West Pine
High Schools Pinecrest
Others
Tax ID 00050452
Acceptable Financing VA Loan, Cash, Conventional, FHA
Listing Terms VA Loan, Cash, Conventional, FHA
Read Less
Want to know what your home might be worth? Contact us for a FREE valuation!

Our team is ready to help you sell your home for the highest possible price ASAP







