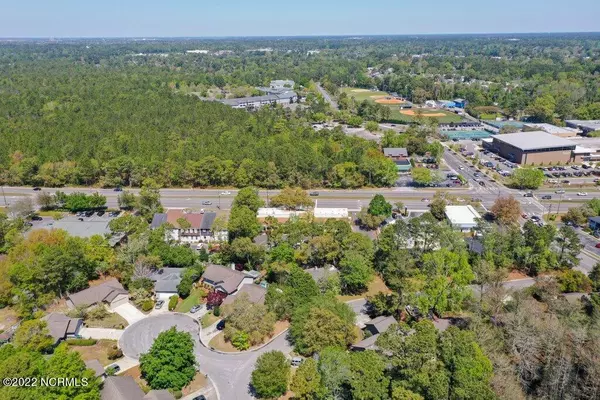$319,000
$319,000
For more information regarding the value of a property, please contact us for a free consultation.
4104 Cheney Place Wilmington, NC 28412
3 Beds
2 Baths
1,300 SqFt
Key Details
Sold Price $319,000
Property Type Single Family Home
Sub Type Single Family Residence
Listing Status Sold
Purchase Type For Sale
Square Footage 1,300 sqft
Price per Sqft $245
Subdivision Windtree
MLS Listing ID 100321533
Sold Date 05/13/22
Style Wood Frame
Bedrooms 3
Full Baths 2
Originating Board North Carolina Regional MLS
Year Built 1988
Lot Size 7,192 Sqft
Acres 0.17
Lot Dimensions 37 x 133 x 120 x 89.94
Property Description
Location Location! To see is to truly appreciate this great home in this hidden gem of a neighborhood. Walking distance to two area schools, check. Super close proximity to area bike paths, grocery, and restaurants, check. Nestled at the back of a quiet cul de sac, check! Adding to this, a newer roof and HVAC, freshly painted exterior, and a just renovated interior. Upon entering you're greeted with high vaulted ceilings in your open great room/kitchen, and recent renovations that include: new low-e glass in all windows, new kitchen with granite counters and stainless appliances, updated master bath with custom tile shower, new light and plumbing fixtures, new flooring throughout, and fresh, neutral paint. Great back deck, fenced in back yard, and spacious garage finish off this home. Last but not least, on the interior edge of this neighborhood is a beautiful, tranquil cypress pond teeming with wildlife mere steps from your driveway! Relax and decompress for a couple minutes next to it after a long day, and stroll right on back to your house totally reset. Come see it today to experience first hand!
Location
State NC
County New Hanover
Community Windtree
Zoning R-5
Direction College Road south to Holly Tree. Right on Holly Tree, left on Windtree, Right of Cheney. House is at the back of cul-de-sac.
Rooms
Basement None
Primary Bedroom Level Primary Living Area
Interior
Interior Features 1st Floor Master, 9Ft+ Ceilings, Ceiling - Vaulted, Ceiling Fan(s), Smoke Detectors, Solid Surface, Walk-in Shower, Walk-In Closet
Heating Heat Pump
Cooling Central
Flooring LVT/LVP, Laminate
Appliance None, Cooktop - Electric, Dishwasher, Disposal, Ice Maker, Microwave - Built-In, Refrigerator
Exterior
Garage Off Street, Paved
Garage Spaces 2.0
Utilities Available Municipal Sewer, Municipal Water
Waterfront No
Roof Type Architectural Shingle
Porch Deck
Parking Type Off Street, Paved
Garage Yes
Building
Lot Description Cul-de-Sac Lot
Story 1
New Construction No
Schools
Elementary Schools Winter Park
Middle Schools Roland Grise
High Schools Hoggard
Others
Tax ID R06114-002-023-000
Read Less
Want to know what your home might be worth? Contact us for a FREE valuation!

Our team is ready to help you sell your home for the highest possible price ASAP







