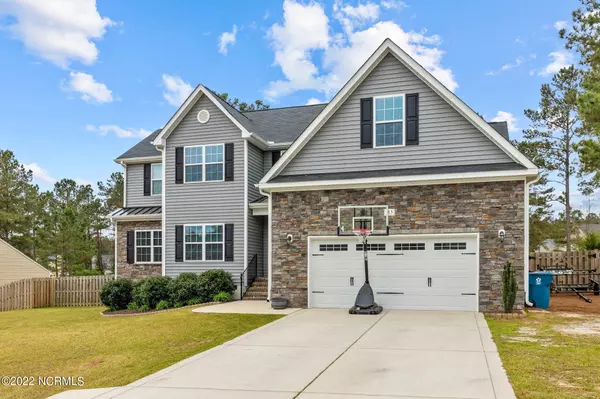$426,000
$395,000
7.8%For more information regarding the value of a property, please contact us for a free consultation.
165 Cashew Loop Cameron, NC 28326
6 Beds
4 Baths
2,964 SqFt
Key Details
Sold Price $426,000
Property Type Single Family Home
Sub Type Single Family Residence
Listing Status Sold
Purchase Type For Sale
Square Footage 2,964 sqft
Price per Sqft $143
Subdivision Forest Ridge
MLS Listing ID 100321050
Sold Date 06/07/22
Style Brick/Stone, Concrete, Wood Frame
Bedrooms 6
Full Baths 3
Half Baths 1
HOA Y/N Yes
Originating Board North Carolina Regional MLS
Year Built 2017
Annual Tax Amount $3,048
Lot Size 0.530 Acres
Acres 0.53
Lot Dimensions 110 x 204 x 111 x 215
Property Description
This SIX bedroom home is located in the Forest Ridge Subdivision in Cameron. The open concept floorplan includes a large living room, formal dining room, breakfast nook and kitchen. The kitchen features stainless steel appliances, granite countertops, and a tile backsplash. The primary bedroom is located on the first floor. The ensuite bathroom has a double vanity, soaking tub, separate shower, commode room, and a large walk-in closet. Upstairs, there is a sitting area, 5 additional bedrooms, and 2 full bathrooms. The large backyard is fully fenced and has a shed for extra storage. The oversized back deck is perfect for entertaining. Don't let this one get away!
Location
State NC
County Moore
Community Forest Ridge
Zoning R-20
Direction From Union Church Road turn on to Grady Road. Travel 0.3 miles, turn left onto Almond Drive. Travel 400 feet, turn Right onto Cashew Loop. Travel 600 feet, home is on the left.
Rooms
Other Rooms Storage
Basement None
Primary Bedroom Level Primary Living Area
Interior
Interior Features 1st Floor Master, 9Ft+ Ceilings, Blinds/Shades, Ceiling - Trey, Ceiling Fan(s), Gas Logs, Walk-in Shower, Walk-In Closet
Heating Forced Air
Cooling Central
Flooring LVT/LVP, Carpet, Tile
Appliance Dishwasher, Dryer, Microwave - Built-In, Refrigerator, Stove/Oven - Electric, Washer
Exterior
Garage Paved
Garage Spaces 2.0
Pool None
Utilities Available Municipal Water, Septic On Site
Waterfront No
Roof Type Composition
Porch Covered, Deck, Porch
Parking Type Paved
Garage Yes
Building
Story 2
New Construction No
Schools
Elementary Schools Carthage
Middle Schools New Century Middle
High Schools Union Pines
Others
Tax ID 20160240
Read Less
Want to know what your home might be worth? Contact us for a FREE valuation!

Our team is ready to help you sell your home for the highest possible price ASAP







