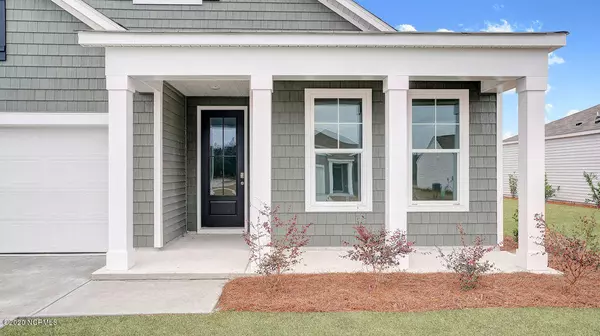$290,990
$290,990
For more information regarding the value of a property, please contact us for a free consultation.
9642 Large Oak Court #Lot 70 Winnabow, NC 28479
5 Beds
3 Baths
2,671 SqFt
Key Details
Sold Price $290,990
Property Type Single Family Home
Sub Type Single Family Residence
Listing Status Sold
Purchase Type For Sale
Square Footage 2,671 sqft
Price per Sqft $108
Subdivision Mallory Creek Plantation
MLS Listing ID 100210790
Sold Date 07/10/20
Style Wood Frame
Bedrooms 5
Full Baths 3
HOA Fees $720
HOA Y/N Yes
Originating Board North Carolina Regional MLS
Year Built 2020
Lot Size 0.560 Acres
Acres 0.56
Lot Dimensions Irregular
Property Description
The Dover is a beautiful 1.5 story home with 4 bedrooms, upstairs BONUS room, and two car garage. This open concept home features 9 ft. ceilings, granite kitchen counter tops, walk-in pantry, over-sized kitchen island, ample storage space, and cultured marble bathroom vanity tops. Resort Style Amenities include a pool, amenity building, walking trails, and sidewalks. Photos are of a similar home. Colors and finishes may vary.
Location
State NC
County Brunswick
Community Mallory Creek Plantation
Zoning R-75
Direction From Wilmington, take US 17 towards Brunswick County. Turn left on the NC 133 S Exit towards Southport. Take 133 S all the way to Mallory Creek Drive. Turn right. Keep driving down Mallory Creek Drive, the Forest at Mallory Creek will be 1 mile down the road to your left. Stop at model home for further directions. For GPS directions: 475 St. Kitts Way, Winnabow, NC 28479
Interior
Interior Features Foyer, 1st Floor Master, 9Ft+ Ceilings, Pantry, Smoke Detectors, Walk-in Shower, Walk-In Closet
Heating Heat Pump
Cooling Central, Zoned
Flooring LVT/LVP, Carpet
Appliance None, Dishwasher, Disposal, Microwave - Built-In, Stove/Oven - Electric
Exterior
Garage Off Street, Paved
Garage Spaces 2.0
Utilities Available Municipal Sewer, Municipal Water
Waterfront No
Roof Type Architectural Shingle
Porch Covered, Porch
Parking Type Off Street, Paved
Garage Yes
Building
Story 2
New Construction Yes
Schools
Elementary Schools Belville
Middle Schools Leland
High Schools North Brunswick
Others
Tax ID 059ii007
Acceptable Financing USDA Loan, VA Loan, Cash, Conventional, FHA
Listing Terms USDA Loan, VA Loan, Cash, Conventional, FHA
Read Less
Want to know what your home might be worth? Contact us for a FREE valuation!

Our team is ready to help you sell your home for the highest possible price ASAP







