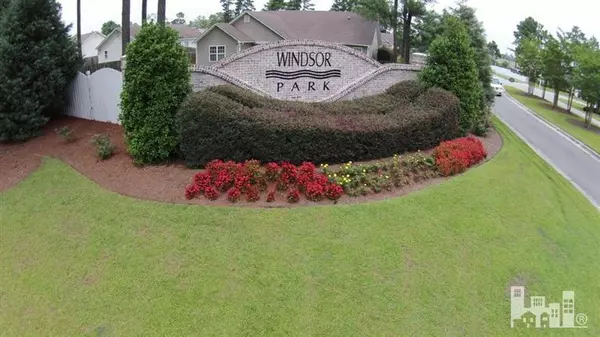$182,484
$181,484
0.6%For more information regarding the value of a property, please contact us for a free consultation.
4023 Ironstone CT Leland, NC 28451
3 Beds
2 Baths
1,170 SqFt
Key Details
Sold Price $182,484
Property Type Single Family Home
Sub Type Single Family Residence
Listing Status Sold
Purchase Type For Sale
Square Footage 1,170 sqft
Price per Sqft $155
Subdivision Windsor Park
MLS Listing ID 100177759
Sold Date 06/02/20
Style Wood Frame
Bedrooms 3
Full Baths 2
HOA Fees $288
HOA Y/N Yes
Originating Board North Carolina Regional MLS
Year Built 2019
Lot Size 5,663 Sqft
Acres 0.13
Property Description
One of the more popular floor plans in Windsor Park, this new craftsman style 3 BR, 2 BA Swordfish plan by Pyramid Homes has a 1 car garage. The attractive exterior is showcased with stonework alon gthe front and a carriage style garage door. The interior is an open flooplan and offers a vaulted ceiling in the living room and a tray ceiling in the master bedroom. The kitchen features Maple cabinets and a stainless steel appliance package with smoothtop range, built in microwave and dishwasher. The foyer, living room, dining nook and kitchen all have beautiful Hickory hardwood flooring. The garage is finished with sheet rock and offers pull down attic storage. The landscape package includes sod in front yard and partial privacy fencing. Fantastic amenities and low HOA fees. Scheduled completion 1st quarter 2020. Builder and lender incentives available and 100% financing, too!
Location
State NC
County Brunswick
Community Windsor Park
Zoning R-6
Direction 74/76 W into Brunswick Co., stay on 74/76 at Hwy 17 split, Right onto Enterprise into Windsor Park.
Location Details Mainland
Rooms
Basement None
Primary Bedroom Level Primary Living Area
Interior
Interior Features Master Downstairs, Vaulted Ceiling(s), Ceiling Fan(s)
Heating Electric, Forced Air
Cooling Central Air
Flooring Carpet, Vinyl, Wood
Window Features Thermal Windows
Appliance Disposal, Dishwasher
Exterior
Garage Off Street, Paved
Garage Spaces 1.0
Waterfront No
Roof Type Shingle
Porch Patio
Parking Type Off Street, Paved
Building
Story 1
Entry Level One
Foundation Slab
Sewer Municipal Sewer
Water Municipal Water
New Construction Yes
Others
Tax ID 022np023
Acceptable Financing Cash, Conventional, FHA, USDA Loan, VA Loan
Listing Terms Cash, Conventional, FHA, USDA Loan, VA Loan
Special Listing Condition None
Read Less
Want to know what your home might be worth? Contact us for a FREE valuation!

Our team is ready to help you sell your home for the highest possible price ASAP







