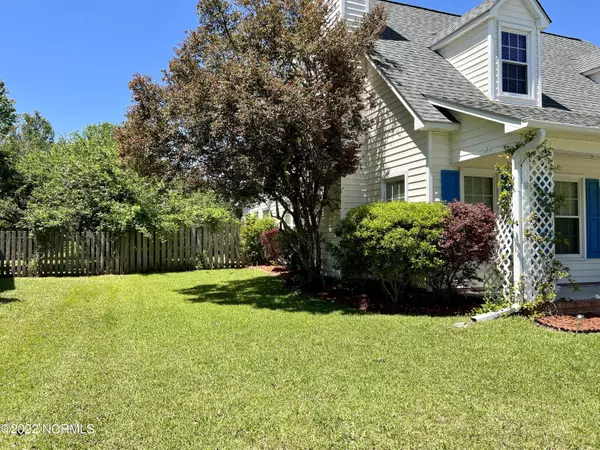$350,000
$350,000
For more information regarding the value of a property, please contact us for a free consultation.
3119 Monticello Court Wilmington, NC 28405
3 Beds
2 Baths
2,279 SqFt
Key Details
Sold Price $350,000
Property Type Single Family Home
Sub Type Single Family Residence
Listing Status Sold
Purchase Type For Sale
Square Footage 2,279 sqft
Price per Sqft $153
Subdivision Northchase
MLS Listing ID 100323330
Sold Date 05/23/22
Style Wood Frame
Bedrooms 3
Full Baths 2
HOA Y/N Yes
Originating Board North Carolina Regional MLS
Year Built 1993
Annual Tax Amount $1,559
Lot Size 0.270 Acres
Acres 0.27
Lot Dimensions 82 x 147 x 90 x 132
Property Description
Welcome to this charming 3 BR/2 Bath Cape style home in the Northchase community conveniently located in North Wilmington. Kick back on the rocking chair front porch, snuggle up to the fire in the living room, entertain in the large eat in kitchen or enjoy the backyard views from the sunroom. With a little love and attention this home will be fabulous! The generous sized kitchen features granite countertops, wood cabinetry and a tile backsplash. The Master is on the mail level and has a full bath with tub/shower combo and a walk in shower, double sinks and a walk in closet. There is a bonus room/FROG above the garage. The Sunroom has 3 walls of windows, ceramic tile flooring and sliders from the kitchen. The large fenced in yard has a shed and plenty of room for fun. The two car garage has room for two cars and storage. The house features hardwood, tile or carpeted floors, nest thermostat, ceiling fans in most rooms and a laundry room. Buyer to verify square footage and schools.
Location
State NC
County New Hanover
Community Northchase
Zoning PD
Direction North College road to Northchase (Northchase pkwy W) Turn left on Heather Ridge Dr. Turn right on Monticello Dr. House on right.
Rooms
Other Rooms Tennis Court(s)
Basement None
Primary Bedroom Level Primary Living Area
Interior
Interior Features 1st Floor Master, Blinds/Shades, Ceiling Fan(s), Solid Surface, Walk-In Closet
Heating Heat Pump
Cooling Central
Flooring Carpet, Tile
Appliance Cooktop - Electric, Dishwasher, Microwave - Built-In, Refrigerator, None
Exterior
Garage See Remarks, Paved
Garage Spaces 2.0
Pool None
Utilities Available Municipal Sewer, Municipal Water
Waterfront No
Roof Type Shingle
Porch Covered, Porch
Parking Type See Remarks, Paved
Garage Yes
Building
Story 2
New Construction No
Schools
Elementary Schools Castle Hayne
Middle Schools Trask
High Schools New Hanover
Others
Tax ID R02615-001-024-000
Read Less
Want to know what your home might be worth? Contact us for a FREE valuation!

Our team is ready to help you sell your home for the highest possible price ASAP







