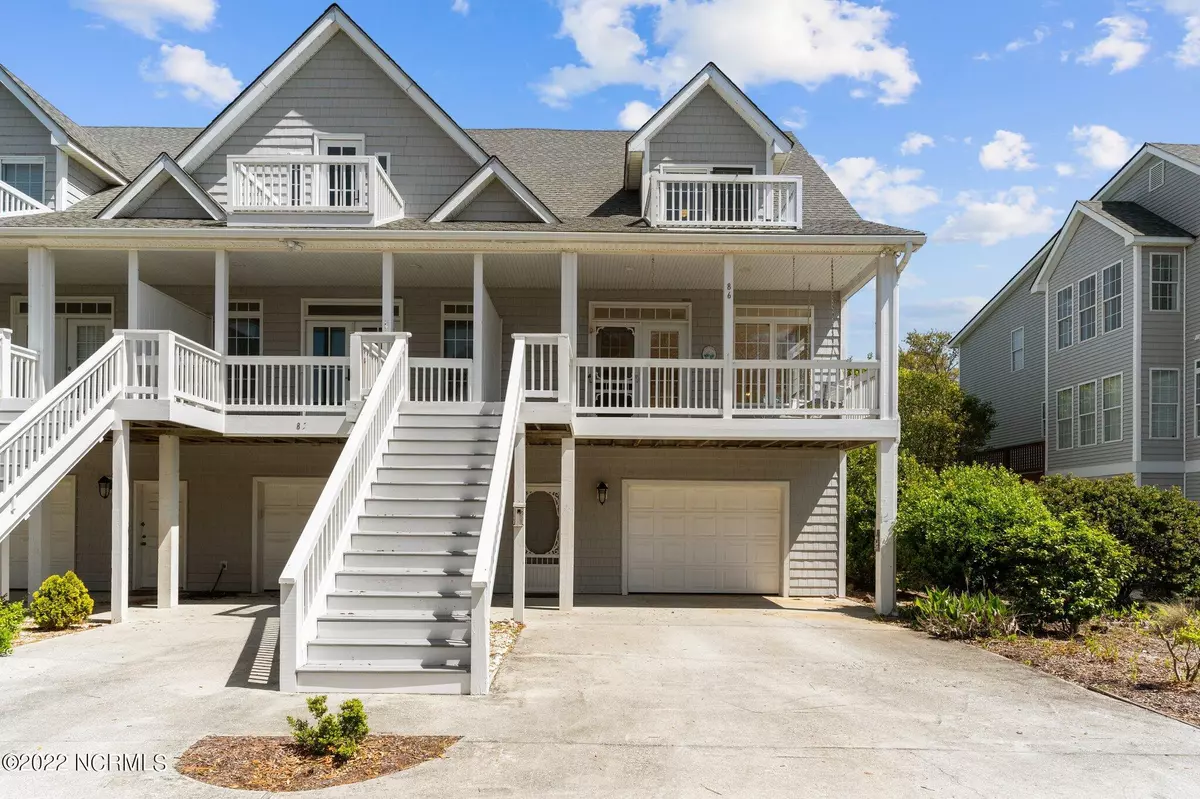$650,000
$589,000
10.4%For more information regarding the value of a property, please contact us for a free consultation.
86 Foxfire Trace Oak Island, NC 28465
3 Beds
3 Baths
2,218 SqFt
Key Details
Sold Price $650,000
Property Type Townhouse
Sub Type Townhouse
Listing Status Sold
Purchase Type For Sale
Square Footage 2,218 sqft
Price per Sqft $293
Subdivision Ocean Greens
MLS Listing ID 100324030
Sold Date 05/18/22
Style Wood Frame
Bedrooms 3
Full Baths 2
Half Baths 1
HOA Y/N Yes
Originating Board North Carolina Regional MLS
Year Built 2002
Annual Tax Amount $2,963
Lot Size 3,093 Sqft
Acres 0.07
Lot Dimensions Town Home
Property Description
You have found this gem on sought after Caswell Beach! Come start making memories at the Beach. This is a 3 bedroom, 2 1/2 bath Townhome. End Unit with Lots of Windows providing beautiful sunshine. There is a large Living Area with Dining Area Combo. Enjoy entertaining in the Kitchen with adjoining dining area as well as a bright sitting area. Great for those large gatherings. Step outside onto the 3 season room or the back deck and take in the pond view. Very private and on the golf course. Take the elevator upstairs to the large primary bedroom with a balcony. The attached bathroom has a soaking tub and tiled shower. There are 2 additional rooms joined by a shared bathroom. The laundry is upstairs making it very convenient. Take the elevator to the 1st floor garage. There are 3 separate rooms. One is a workshop, one is storage and another is an entry for the elevator. get in your golf cart and head just around the corner where you can park your golf cart and be within a minute to the beach. This is the what you have been waiting for. Come and make it your home!
Location
State NC
County Brunswick
Community Ocean Greens
Zoning R20M
Direction Barbee Bridge onto Oak Island. Continue through light onto Caswell Beach Rd. Second Left at Ocean Greens Lane. First Right into Townhomes. Left and Unit will be on the Right.
Rooms
Other Rooms Tennis Court(s), Shower
Basement None
Primary Bedroom Level Non Primary Living Area
Interior
Interior Features Blinds/Shades, Ceiling Fan(s), Elevator, Gas Logs, Solid Surface, Walk-in Shower
Heating Zoned, Heat Pump
Cooling Central, Zoned
Flooring Carpet, Tile
Appliance Range, Dishwasher, Dryer, Refrigerator, Washer
Exterior
Garage See Remarks, On Site, Paved
Garage Spaces 2.0
Utilities Available Municipal Sewer, Municipal Water
Waterfront No
Roof Type Architectural Shingle
Accessibility Accessible Elevator Installed
Porch Balcony, Deck, Open, Porch, Screened
Parking Type See Remarks, On Site, Paved
Garage Yes
Building
Lot Description Golf Front, Dead End
Story 3
New Construction No
Schools
Elementary Schools Southport
Middle Schools South Brunswick
High Schools South Brunswick
Others
Tax ID 250ec00846
Read Less
Want to know what your home might be worth? Contact us for a FREE valuation!

Our team is ready to help you sell your home for the highest possible price ASAP







