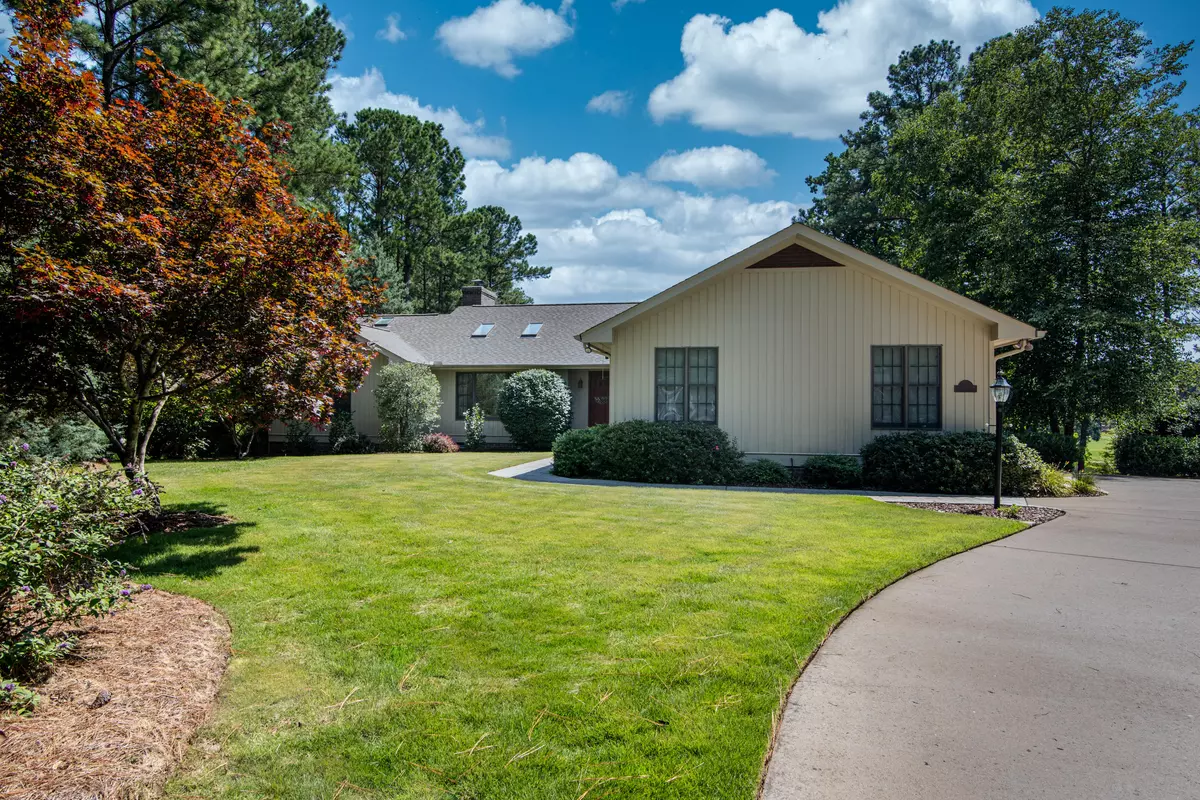$400,000
$415,000
3.6%For more information regarding the value of a property, please contact us for a free consultation.
0 Highland Drive Whispering Pines, NC 28327
3 Beds
3 Baths
3,139 SqFt
Key Details
Sold Price $400,000
Property Type Single Family Home
Sub Type Single Family Residence
Listing Status Sold
Purchase Type For Sale
Square Footage 3,139 sqft
Price per Sqft $127
Subdivision Whispering Pines
MLS Listing ID 200177
Sold Date 09/30/20
Bedrooms 3
Full Baths 3
HOA Y/N No
Originating Board North Carolina Regional MLS
Year Built 1991
Annual Tax Amount $1,646
Lot Size 0.540 Acres
Acres 0.54
Lot Dimensions Irregular
Property Description
Brace yourself to be completely swept away by this stunning Single Story + Lower Level 3 BD/3 BA open plan home w impeccably designed curving cobblestone 3-tiered terrace overlooking the ''Signature'' 11th hole of the CC of Whispering Pines championship rated East course w its lovely but challenging water hazard. Three beautifully landscaped piazzas with a large pergola made of Haddenstone limestone pillars & hand cut Western Cedar beams, a large built-in gas fire pit & a second pergola with a double seated swing tucked among the trees providing a place of solitude for reading & undetected bird watching weave together distinct entertaining spaces for all occasions. Irrigation system using pond water services extensive mature landscaping & whole house generator offers a sense of security. Inside, the home offers hardwood floors throughout the living areas & a spacious tiled-floor Kitchen with cook top, wall oven, Corian Countertop w bar seating, wine cooler & extensive cabinetry to house everything a gourmet cook needs. The nearby Breakfast
Nook with lovely bay window provides seating for guests during prep time or a place for informal family dining. The Great Room is
large enough to house two seating areas, one of which flanks the rustic wood mantled floor to ceiling stone fireplace, as well as space for formal dining. The entire rear wall is windowed to capture breathtaking views from every angle, & a pair of sliding glass doors provides easy access to the adjacent wood deck. The Carolina Room also with beautiful wood floors and deck egress is used for casual living and may be accessed directly from the Master Bedroom with its large WIC and en suite Bath. Two Guest Bedrooms separated by an updated Guest Bath with a large step-in tile shower round out the first floor living area. The finished lower level with access to the back patios through double French Doors, offers a separate living space currently with large Living & Sleeping areas, a Full Bath and Walk-in/Storage closets. The two car oversized Garage with built-in Storage Cabinets and pull down attic stairs accesses the home through a large tiled floor Laundry/Utility Room. The pleasantly curved concrete driveway and stamped concrete walkway leading to the front entrance are accented by a beautiful zoysia grass lawn.
1 Highland Drive is just a short golf cart ride from the Club House of the Country Club of Whispering Pines with its two 18 hole golf courses, swimming pool, & tennis courts. All residents have free access to the boating, swimming and picnic areas at the Village's eight lakes. Whispering Pines is located within three miles of the renowned Sandhills CC with its Bradshaw Performing Arts Center, neighborhood sundry shops, & an Urgent Care Facility and is only seven miles from the 402-bed Moore Regional Hospital. Police, Fire and EMS protection is provided twenty four hours a day. The nearby Moore County Airport services private air traffic. Home is located within the runway protection zone.
Location
State NC
County Moore
Community Whispering Pines
Zoning RS
Direction Traffic Circle to 2E, L on Airport Rd, stay on Airport Rd across circle, L onto Hardee Lane, R on Highland Dr, house on Right at corner of Windsong.
Rooms
Basement Crawl Space
Interior
Interior Features Solid Surface, Wash/Dry Connect, Master Downstairs, Vaulted Ceiling(s), Ceiling Fan(s), Pantry, Skylights
Heating Electric, Forced Air, Heat Pump, Propane
Flooring Carpet, Tile, Wood
Fireplaces Type Gas Log
Fireplace Yes
Window Features Blinds
Appliance Washer, Refrigerator, Microwave - Built-In, Dryer, Dishwasher
Exterior
Exterior Feature Irrigation System
Garage Paved
Waterfront Yes
View Pond
Roof Type Composition
Porch Deck, Patio
Parking Type Paved
Building
Lot Description On Golf Course, Corner Lot
Sewer Septic On Site
Water Municipal Water
Structure Type Irrigation System
New Construction No
Others
Acceptable Financing Cash
Listing Terms Cash
Read Less
Want to know what your home might be worth? Contact us for a FREE valuation!

Our team is ready to help you sell your home for the highest possible price ASAP







