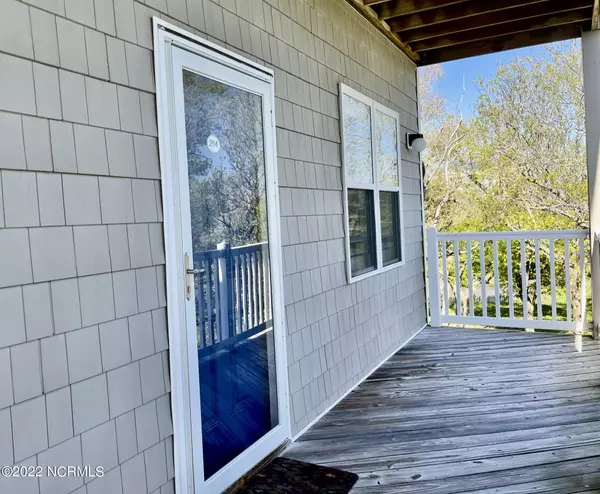$535,500
$500,000
7.1%For more information regarding the value of a property, please contact us for a free consultation.
1700 Salter Path Road #S204 Indian Beach, NC 28512
2 Beds
2 Baths
1,144 SqFt
Key Details
Sold Price $535,500
Property Type Condo
Sub Type Condominium
Listing Status Sold
Purchase Type For Sale
Square Footage 1,144 sqft
Price per Sqft $468
Subdivision The Ocean Club
MLS Listing ID 100324267
Sold Date 06/01/22
Style Wood Frame
Bedrooms 2
Full Baths 2
HOA Fees $5,940
HOA Y/N Yes
Originating Board North Carolina Regional MLS
Year Built 2006
Annual Tax Amount $1,905
Property Description
This beautiful condo feels like a private beach resort and has everything you need to enjoy as a beach get-away or a wise investment property. The location of the condo provides privacy being an end unit on the 2nd level while the S building is located on the end of the complex grounds. Next door is an open landscape of live oaks providing shady canopies that create the perfect habitats for local fauna . The updated interior boasts SS appliances, LVP flooring, and soothing, coastal hues adorn the walls. Two bedrooms with a bonus room, spacious living room open to the kitchen and dining area. The additional windows allow lots of natural light. Direct water views, plenty of storage and storm shutters already installed for peace of mind. Each building has elevators, addtional storage and covered parking. Amenities include: swimming pools, hot tubs, clubhouse, grilling areas, pet pit-stops, kayak racks, fitness room, day dock and kayak launch. So much to offer and just in time for summer. Offered furnished with some exceptions.
Location
State NC
County Carteret
Community The Ocean Club
Zoning PUD
Direction Hwy 58/Salter Path Rd. to main entry on the souldside. Go past Merrill Gardens event building and take first right towards building S, located at the far easterly end of the complex. Last building on the soundfront.
Rooms
Other Rooms Storage
Primary Bedroom Level Primary Living Area
Interior
Interior Features Elevator, Ceiling Fan(s), Furnished, Walk-in Shower
Heating Electric, Heat Pump
Cooling Central Air
Flooring LVT/LVP
Fireplaces Type None
Fireplace No
Window Features Blinds
Appliance Microwave - Built-In
Laundry Laundry Closet
Exterior
Exterior Feature Shutters - Functional, Thermal Windows, Boat Slip, Lighting, Balcony
Garage Lighted, On Site, Paved, Shared Driveway, Tandem
Pool In Ground
Waterfront Yes
Waterfront Description Boat Dock, Bulkhead, ICW View, Water Access Comm, Waterfront Comm
View Sound View, Water
Roof Type Shingle, Composition
Porch Covered, Deck
Parking Type Lighted, On Site, Paved, Shared Driveway, Tandem
Building
Story 3
Foundation Other, Slab
Sewer Community Sewer
Water Municipal Water
Structure Type Shutters - Functional, Thermal Windows, Boat Slip, Lighting, Balcony
New Construction No
Schools
Elementary Schools Morehead City Primary
Middle Schools Morehead City
High Schools West Carteret
Others
HOA Fee Include Cable TV, Maint - Comm Areas, Maintenance Structure, Maintenance Grounds, Sewer
Tax ID 633405182222204
Acceptable Financing Cash, Conventional
Listing Terms Cash, Conventional
Special Listing Condition None
Read Less
Want to know what your home might be worth? Contact us for a FREE valuation!

Our team is ready to help you sell your home for the highest possible price ASAP







