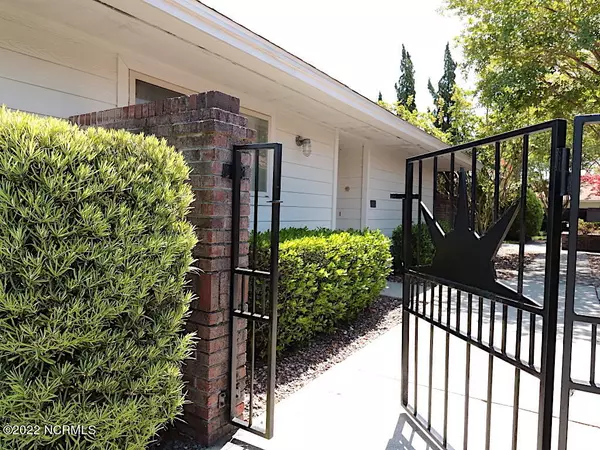$290,000
$285,000
1.8%For more information regarding the value of a property, please contact us for a free consultation.
911 Summerlin Falls Court Wilmington, NC 28412
2 Beds
2 Baths
1,288 SqFt
Key Details
Sold Price $290,000
Property Type Townhouse
Sub Type Townhouse
Listing Status Sold
Purchase Type For Sale
Square Footage 1,288 sqft
Price per Sqft $225
Subdivision Summerlin Falls
MLS Listing ID 100325051
Sold Date 06/17/22
Style Wood Frame
Bedrooms 2
Full Baths 2
HOA Fees $3,816
HOA Y/N Yes
Originating Board North Carolina Regional MLS
Year Built 1991
Annual Tax Amount $1,482
Lot Dimensions Townhome
Property Description
A delightful midtown Wilmington retreat, this one level, open-plan 2BR, 2BA patio home is just minutes from everything! Convenient to the Cameron Art Museum, Novant Health Hospital, Halyburton Park, Gary Shell Cross City Bike Trail, and the Pointe at Barclay shopping center which is complete with restaurants and a movie theater. Over 26K in updates including roof, HVAC system, washer/dryer, 2 patio windows, door locks, water heater and laminate floors. As you enter the home, notice the beautiful flooring, vaulted ceiling, and panoramic views of the nicely landscaped courtyards. The living room offers a cozy gas fireplace surrounded by abundant built-ins. The fully-equipped kitchen includes a new stainless refrigerator, pantry, and generous cabinets. Adjacent is a formal dining area/flex room which could work as an office or crafting space. Dual closets flank the entry to the private bathroom in the primary suite. The courtyards are low maintenance landscaping and what's not to love about that? Take advantage of the additional separate, but enclosed, storage area in the 12' x 24' one car garage. Just outside the subdivision, local WAVE transit runs nearby and sidewalks abound. This one won't last long so don't wait!
Location
State NC
County New Hanover
Community Summerlin Falls
Zoning MF-L
Direction 17th or Carolina Beach Road to George Anderson, turn into Summerlin Falls, bear left then right to G building. Look for 2 tall pine trees and white fence.
Rooms
Primary Bedroom Level Primary Living Area
Interior
Interior Features Master Downstairs, Ceiling Fan(s), Pantry
Heating Electric, Forced Air
Cooling Central Air
Flooring Laminate, Vinyl
Appliance Washer, Stove/Oven - Electric, Refrigerator, Dryer, Dishwasher
Exterior
Exterior Feature None
Garage Off Street, On Site, Paved
Garage Spaces 1.0
Waterfront No
Roof Type Shingle
Porch Patio, Porch
Parking Type Off Street, On Site, Paved
Building
Lot Description Cul-de-Sac Lot
Story 1
Foundation Slab
Sewer Municipal Sewer
Water Municipal Water
Structure Type None
New Construction No
Others
Tax ID R06520-013-027-000
Acceptable Financing Cash, Conventional
Listing Terms Cash, Conventional
Special Listing Condition None
Read Less
Want to know what your home might be worth? Contact us for a FREE valuation!

Our team is ready to help you sell your home for the highest possible price ASAP







