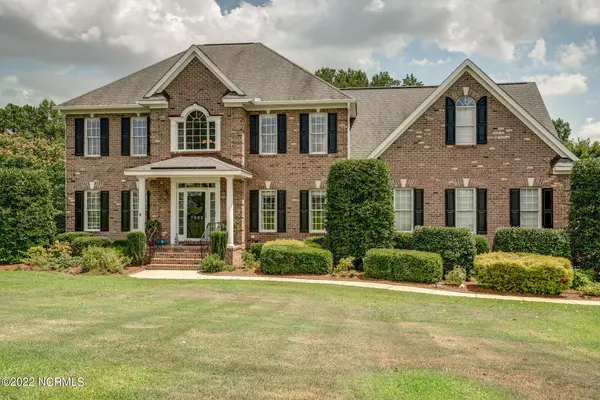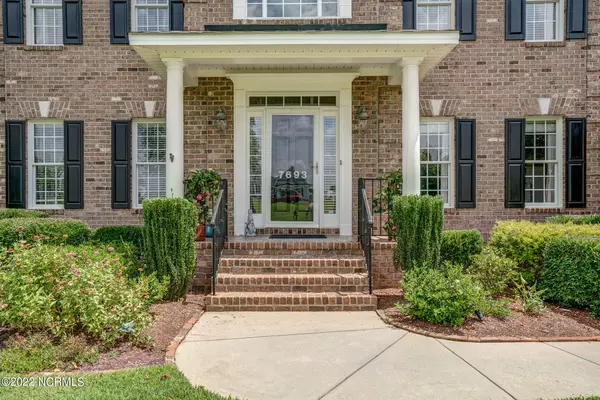$585,000
$549,900
6.4%For more information regarding the value of a property, please contact us for a free consultation.
7693 Briar Creek RD Rocky Mount, NC 27803
3 Beds
5 Baths
4,081 SqFt
Key Details
Sold Price $585,000
Property Type Single Family Home
Sub Type Single Family Residence
Listing Status Sold
Purchase Type For Sale
Square Footage 4,081 sqft
Price per Sqft $143
Subdivision Briar Creek
MLS Listing ID 100326109
Sold Date 06/10/22
Style Wood Frame
Bedrooms 3
Full Baths 4
Half Baths 1
HOA Fees $375
HOA Y/N Yes
Originating Board North Carolina Regional MLS
Year Built 2005
Annual Tax Amount $3,388
Lot Size 0.930 Acres
Acres 0.93
Lot Dimensions 135 x 371 x 58 x 125 x 253
Property Description
Enjoy the views of the Tar River from this beautiful home on the water. Great Room w gas log fireplace & lighted trey ceiling. Formal Dining Room, bright Sunroom makes the perfect Den and steps out to Screened Porch overlooking back yard and dock with boat lift. Sunny Kitchen w granite, ss appliances including gas stove & tons of cabinets, many w roll-out drawers. Master Suite down with huge walk-in closet, dual vanities, separate make-up area, jetted tub, custom-tiled shower, and lighted trey ceiling. Laundry Room with Hanging rods and sink, upstairs, 2 more Guest Rooms, one of which could be 2nd Master, a private Office, two Bonus Rooms, and 3 Full Baths. Well for irrigation helps keep the landscape worry-free.
Location
State NC
County Nash
Community Briar Creek
Zoning Residential
Direction Hwy 58 N to right on Hwy 97 E, left onto Old Carriage Road, right onto Briar Creek Rd, house on the right.
Location Details Mainland
Rooms
Basement Crawl Space
Primary Bedroom Level Primary Living Area
Interior
Interior Features Foyer, Solid Surface, Whirlpool, Master Downstairs, 9Ft+ Ceilings, Tray Ceiling(s), Walk-in Shower, Walk-In Closet(s)
Heating Gas Pack, Natural Gas
Cooling Central Air
Flooring Carpet, Tile, Wood
Fireplaces Type Gas Log
Fireplace Yes
Window Features Thermal Windows
Appliance Stove/Oven - Gas, Dishwasher
Laundry Inside
Exterior
Garage Off Street, Paved
Garage Spaces 2.0
Waterfront Yes
Waterfront Description Boat Lift
View River
Roof Type Composition
Porch Patio, Porch, Screened
Parking Type Off Street, Paved
Building
Lot Description Cul-de-Sac Lot
Story 2
Entry Level One and One Half
Sewer Septic On Site
Water Municipal Water
New Construction No
Others
Tax ID 3726-00-38-3942
Acceptable Financing Cash, Conventional
Listing Terms Cash, Conventional
Special Listing Condition None
Read Less
Want to know what your home might be worth? Contact us for a FREE valuation!

Our team is ready to help you sell your home for the highest possible price ASAP







