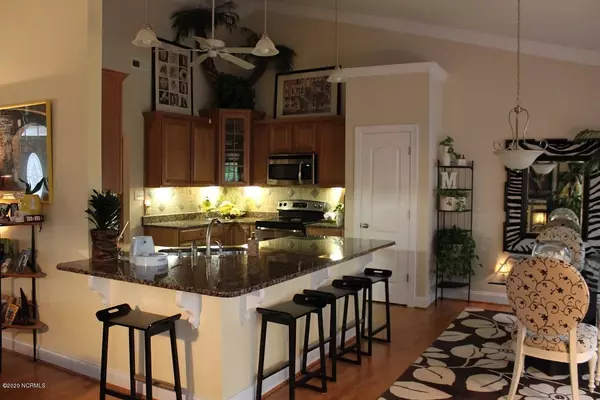$315,000
$315,000
For more information regarding the value of a property, please contact us for a free consultation.
219 Pigeon LN Swansboro, NC 28584
4 Beds
4 Baths
3,619 SqFt
Key Details
Sold Price $315,000
Property Type Single Family Home
Sub Type Single Family Residence
Listing Status Sold
Purchase Type For Sale
Square Footage 3,619 sqft
Price per Sqft $87
Subdivision Halls Creek North
MLS Listing ID 100215012
Sold Date 06/12/20
Bedrooms 4
Full Baths 3
Half Baths 1
HOA Fees $75
HOA Y/N Yes
Originating Board North Carolina Regional MLS
Year Built 2007
Lot Size 0.460 Acres
Acres 0.46
Lot Dimensions 100X200
Property Description
Rare, open-concept ranch w/4 BR and bonus room above garage. Large open feel w/lots of natural sunlight, vaulted ceilings & wood flrs. Family room has gas fireplace & built-ins for big-screen TV, etc. Master suite w/sunroom, multiple closets & bath w/dual sinks, commode-closet, shower & garden tub. Kitchen has granite counters & stainless st. appliances. Formal dining room AND breakfast nook off kitchen for eating. BRs have Jack & Jill BA (2 half-baths sharing tub/shower). Screened porch overlooks beautiful tree-lined backyard w/custom-built picnic shelter, wooden swing & garden. Unfinished walk-in attic w/permanent staircase increases value upon completion. Two-car garage w/lots storage. New roof installed 2019 and new HVAC in 2018. Perfectly positioned on quiet cul-de-sac in highly sought after Halls Creek North. Conveniently located minutes from all military bases, schools, beaches, Hammock's Bch State Park, public boat launch, Walmart, and much more.
Location
State NC
County Onslow
Community Halls Creek North
Zoning R-20SF
Direction Turn on Hammocks Beach Rd at Hwy 24/Walmart intersection. Just past soccer complex, turn right on Cormorant into Halls Creek North subdivision. Cormorant dead-ends on Pigeon Lane. Turn left on Pigeon. House is on right.
Location Details Mainland
Rooms
Other Rooms Gazebo
Primary Bedroom Level Primary Living Area
Interior
Interior Features Master Downstairs, 9Ft+ Ceilings, Vaulted Ceiling(s), Ceiling Fan(s), Pantry, Walk-in Shower, Eat-in Kitchen
Heating Electric, Heat Pump
Cooling Central Air
Flooring Carpet
Fireplaces Type Gas Log
Fireplace Yes
Window Features Blinds
Appliance Washer, Stove/Oven - Electric, Refrigerator, Microwave - Built-In, Ice Maker, Dryer, Disposal, Dishwasher
Laundry Inside
Exterior
Exterior Feature None
Garage Paved
Garage Spaces 2.0
Waterfront No
Waterfront Description None
Roof Type Shingle
Porch Covered, Patio, Porch
Parking Type Paved
Building
Story 1
Entry Level One and One Half
Foundation Slab
Sewer Municipal Sewer
Water Municipal Water
Structure Type None
New Construction No
Others
Tax ID 1319c-30
Acceptable Financing Cash, Conventional, FHA, VA Loan
Listing Terms Cash, Conventional, FHA, VA Loan
Special Listing Condition None
Read Less
Want to know what your home might be worth? Contact us for a FREE valuation!

Our team is ready to help you sell your home for the highest possible price ASAP







