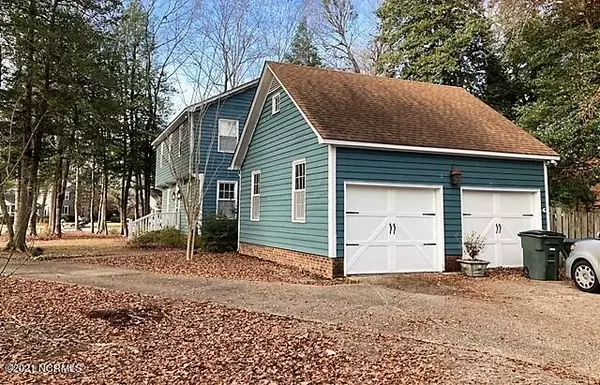$245,000
$250,000
2.0%For more information regarding the value of a property, please contact us for a free consultation.
109 Hearthside Drive Greenville, NC 27834
3 Beds
3 Baths
1,950 SqFt
Key Details
Sold Price $245,000
Property Type Single Family Home
Sub Type Single Family Residence
Listing Status Sold
Purchase Type For Sale
Square Footage 1,950 sqft
Price per Sqft $125
Subdivision Club Pines
MLS Listing ID 100304578
Sold Date 01/31/22
Style Wood Frame
Bedrooms 3
Full Baths 2
Half Baths 1
HOA Y/N No
Originating Board North Carolina Regional MLS
Year Built 1978
Annual Tax Amount $2,312
Lot Dimensions Irregular
Property Description
Charming family home with 3 bedrooms and 2.5 baths, conveniently located near Vidant Hospital and shopping! The spacious family room features a huge fireplace and room for everyone! This home includes a formal dining room with hardwoods and nice kitchen with breakfast nook. The master bedroom suite features an updated bath with walk in shower. The fenced in backyard has a nice deck, mature trees and plenty of room for family and pets. The attached double garage with extra storage makes this home complete!
Location
State NC
County Pitt
Community Club Pines
Zoning R9S
Direction North on Highway 11, turn right into Club Pines Drive, right onto Hearthside, Home is on the left.
Interior
Interior Features Smoke Detectors, Walk-in Shower
Heating Heat Pump
Cooling Central
Flooring Carpet
Appliance Refrigerator, Stove/Oven - Electric, Vent Hood, None
Exterior
Garage Circular, Paved
Garage Spaces 2.0
Utilities Available Municipal Sewer, Municipal Water
Waterfront No
Roof Type Shingle, Architectural Shingle
Porch Deck, Porch
Garage Yes
Building
Lot Description Wooded
Story 2
New Construction No
Schools
Elementary Schools Ridgewood
Middle Schools E. B. Aycock
High Schools South Central
Others
Tax ID 032398
Acceptable Financing VA Loan, Cash, Conventional, FHA
Listing Terms VA Loan, Cash, Conventional, FHA
Read Less
Want to know what your home might be worth? Contact us for a FREE valuation!

Our team is ready to help you sell your home for the highest possible price ASAP







