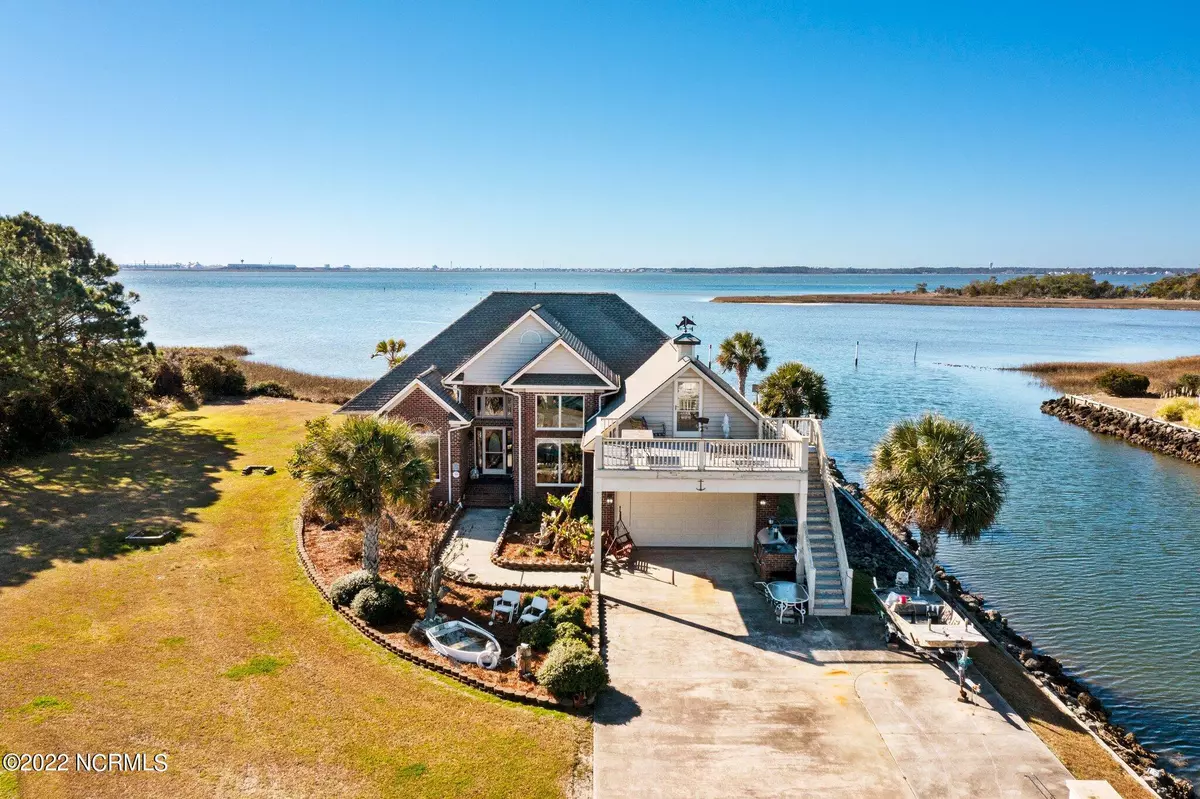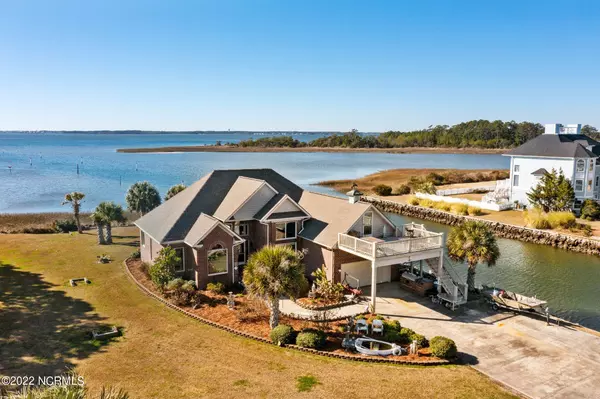$905,000
$895,000
1.1%For more information regarding the value of a property, please contact us for a free consultation.
193 Rudolph Drive Beaufort, NC 28516
3 Beds
3 Baths
2,200 SqFt
Key Details
Sold Price $905,000
Property Type Single Family Home
Sub Type Single Family Residence
Listing Status Sold
Purchase Type For Sale
Square Footage 2,200 sqft
Price per Sqft $411
Subdivision Deerfield Shores
MLS Listing ID 100307870
Sold Date 02/11/22
Style Wood Frame
Bedrooms 3
Full Baths 3
Originating Board North Carolina Regional MLS
Year Built 1994
Annual Tax Amount $2,319
Lot Size 0.530 Acres
Acres 0.53
Lot Dimensions Irr
Property Description
Located on the waterfront in Deerfield Shores, on the entrance to the marina, this property is surrounded by water on three sides and offers water views from every room. The property also comes with a 35' boat slip located just steps from the home. On the southwest side of the home, enjoy the beautiful sunsets and the expansive views of the Newport River and the ICW. On the northeast side, there are excellent views of the neighborhood marina, clubhouse and pool. There are new granite counter tops and subway tile backsplashes in the kitchen. The property also has a bonus room above the garage that has a private entrance via a large deck overlooking the marina. Built-in propane BBQ/grill area. New roof 2019. No neighborhood HOA dues. Dues for slip 71 are $975/yr and include Clubhouse, boat ramp, and pool. Property being sold furnished with exceptions.
Location
State NC
County Carteret
Community Deerfield Shores
Zoning R
Direction Hwy 101 to Russells Creek Rd. Left on Cupid Dr. Rt. on Rudolph.
Interior
Interior Features 1st Floor Master, 9Ft+ Ceilings, Blinds/Shades, Ceiling - Vaulted, Ceiling Fan(s), Furnished, Gas Logs, Pantry, Walk-in Shower, Walk-In Closet
Heating Gas Pack
Cooling Central
Flooring Carpet, Tile
Appliance Dishwasher, Dryer, Microwave - Built-In, Refrigerator, Stove/Oven - Electric, Washer
Exterior
Garage Paved
Garage Spaces 2.0
Utilities Available Municipal Sewer, Well Water
Waterfront Yes
Waterfront Description Boat Slip, ICW View, Marina Front, Marina View, Marsh View, River Front, River View, Water Access Comm, Water View
Roof Type Architectural Shingle
Porch Deck, Porch
Parking Type Paved
Garage Yes
Building
Story 1
New Construction No
Schools
Elementary Schools Beaufort
Middle Schools Beaufort
High Schools East Carteret
Others
Tax ID 639702889230000
Acceptable Financing VA Loan, Cash, Conventional, FHA
Listing Terms VA Loan, Cash, Conventional, FHA
Read Less
Want to know what your home might be worth? Contact us for a FREE valuation!

Our team is ready to help you sell your home for the highest possible price ASAP







