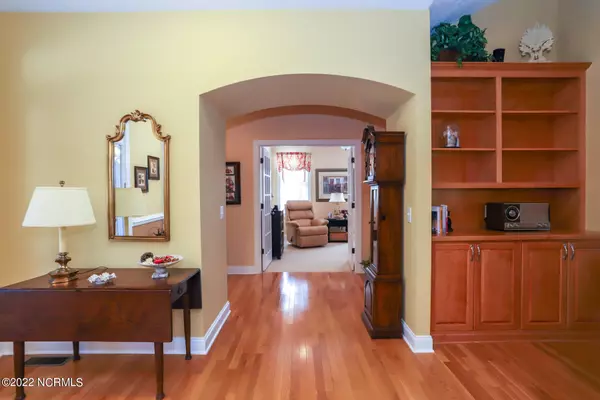$440,000
$435,000
1.1%For more information regarding the value of a property, please contact us for a free consultation.
244 Longleaf Drive West End, NC 27376
4 Beds
3 Baths
2,644 SqFt
Key Details
Sold Price $440,000
Property Type Single Family Home
Sub Type Single Family Residence
Listing Status Sold
Purchase Type For Sale
Square Footage 2,644 sqft
Price per Sqft $166
Subdivision 7 Lakes West
MLS Listing ID 100308407
Sold Date 02/24/22
Style Wood Frame
Bedrooms 4
Full Baths 3
HOA Fees $1,300
HOA Y/N Yes
Originating Board North Carolina Regional MLS
Year Built 2006
Annual Tax Amount $1,911
Lot Dimensions 110x180x111x180
Property Description
Enjoy easy living in this immaculate golf front home in gated Seven Lakes West, the area's premier lake and golf community. It is nestled among the longleaf pines off the 9th green of the Beacon Ridge golf course. You can stroll across the backyard to the clubhouse! This split plan home has a wonderful open design and lots of great features and finishes, including gleaming hardwood floors in the main living areas, arched entry ways, deep tray ceiling in the dining room, spacious living room with a cathedral ceiling, gas log fireplace with built-in cabinetry and bookcases on each side, and French doors that open to fabulous enclosed porch with a window wall across the back overlooking the golf course! All the bedrooms are carpeted and have ceiling fans. The master bedroom has a vaulted ceiling, bay window overlooking the golf course and French door opening to the back deck. A master en-suite bath has a garden whirlpool tub. The home also has a great upstairs bonus room with full bathroom.
Location
State NC
County Moore
Community 7 Lakes West
Zoning GC-SL
Direction 7LKS West, right on Longleaf Drive - first house on right after passing Beacon Ridge Clubhouse.
Interior
Interior Features 1st Floor Master, Ceiling - Trey, Ceiling Fan(s), Gas Logs, Smoke Detectors, Solid Surface, Walk-In Closet, Whirlpool
Heating Heat Pump
Cooling Central
Exterior
Garage Unpaved
Garage Spaces 2.0
Utilities Available Municipal Water, Septic On Site
Waterfront No
Roof Type Composition
Porch Deck, Porch
Parking Type Unpaved
Garage Yes
Building
Lot Description Golf Front
Story 1
New Construction No
Schools
Elementary Schools West End
Middle Schools West Pine
High Schools Pinecrest
Others
Tax ID 00026783
Acceptable Financing USDA Loan, VA Loan, Cash, Conventional, FHA
Listing Terms USDA Loan, VA Loan, Cash, Conventional, FHA
Read Less
Want to know what your home might be worth? Contact us for a FREE valuation!

Our team is ready to help you sell your home for the highest possible price ASAP







