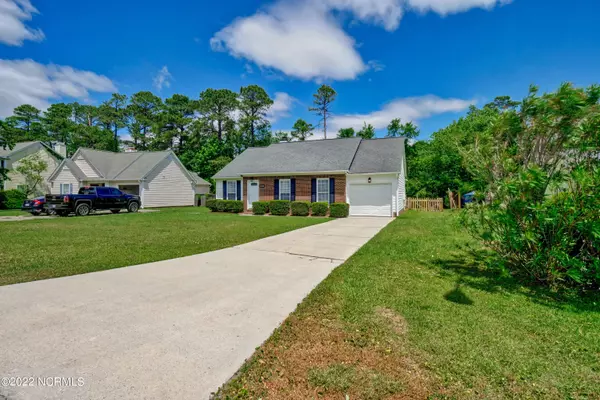$310,800
$305,000
1.9%For more information regarding the value of a property, please contact us for a free consultation.
2908 New Town Drive Wilmington, NC 28405
3 Beds
2 Baths
1,212 SqFt
Key Details
Sold Price $310,800
Property Type Single Family Home
Sub Type Single Family Residence
Listing Status Sold
Purchase Type For Sale
Square Footage 1,212 sqft
Price per Sqft $256
Subdivision Northchase
MLS Listing ID 100326382
Sold Date 07/19/22
Style Wood Frame
Bedrooms 3
Full Baths 2
HOA Y/N Yes
Originating Board North Carolina Regional MLS
Year Built 1988
Annual Tax Amount $969
Lot Size 10,454 Sqft
Acres 0.24
Lot Dimensions 65x152x74x161
Property Description
You won't want to miss this one! This Northchase one level 3 bedroom 2 bath is sure to impress and shows like new construction having been completely renovated in recent years! There is new paint throughout, all new LVP flooring in each room aside from tile in the kitchen, new interior and exterior doors, fixtures, and hardware. Upon entry you will be greeted by vaulted ceilings in the living room as well as a cozy wood burning fireplace. The updated kitchen has new sink overlooking your lovely fenced in backyard, granite counter tops, subway tile backsplash, stainless steel appliances that convey, and counter height bar. The master is located on the back side of the home and has walk in closet and new gorgeous vanity. The backyard is close to a quarter acre and has mature trees great for privacy. Northchase has wonderful amenities to enjoy including community pool, playground, tennis, basketball, picnic grounds, ponds and more! Conveniently located to area schools, parks, beaches, shopping, and is outside of city limits! Come take a look at this gorgeous home today!
Location
State NC
County New Hanover
Community Northchase
Zoning PD
Direction Head North on College Road, take a left onto Northchase Parkway, left on Carthage, left on New Town. Home will be on your left.
Rooms
Other Rooms Tennis Court(s)
Basement None
Primary Bedroom Level Primary Living Area
Interior
Interior Features 1st Floor Master, Blinds/Shades, Smoke Detectors, Walk-In Closet
Heating Heat Pump, Forced Air
Cooling Central
Flooring LVT/LVP, Tile
Appliance Dishwasher, Ice Maker, Microwave - Built-In, Refrigerator, Stove/Oven - Electric, None
Exterior
Garage On Site, Paved
Garage Spaces 1.0
Utilities Available Municipal Sewer, Municipal Water
Waterfront No
Roof Type Shingle
Porch Patio
Parking Type On Site, Paved
Garage Yes
Building
Story 1
New Construction No
Schools
Elementary Schools Castle Hayne
Middle Schools Trask
High Schools Laney
Others
Tax ID R02620-001-010-000
Read Less
Want to know what your home might be worth? Contact us for a FREE valuation!

Our team is ready to help you sell your home for the highest possible price ASAP







