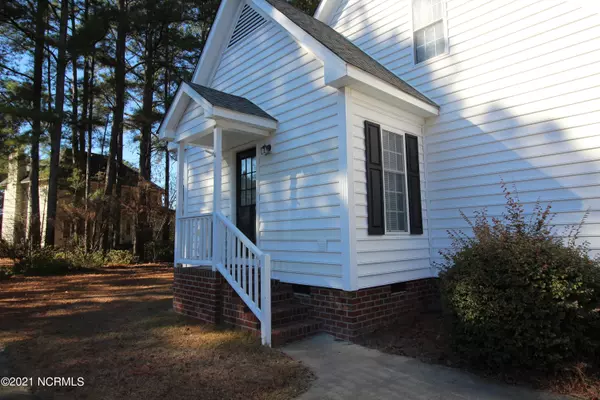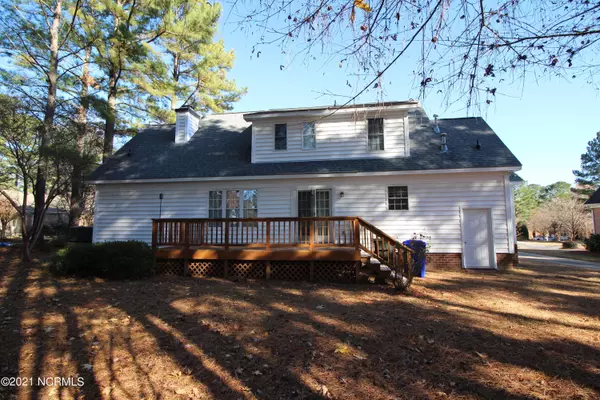$235,000
$205,000
14.6%For more information regarding the value of a property, please contact us for a free consultation.
2303 Autumn Chase Court Greenville, NC 27858
3 Beds
3 Baths
1,914 SqFt
Key Details
Sold Price $235,000
Property Type Single Family Home
Sub Type Single Family Residence
Listing Status Sold
Purchase Type For Sale
Square Footage 1,914 sqft
Price per Sqft $122
Subdivision Planters Trail
MLS Listing ID 100304342
Sold Date 01/27/22
Style Wood Frame
Bedrooms 3
Full Baths 2
Half Baths 1
HOA Y/N No
Originating Board North Carolina Regional MLS
Year Built 1996
Annual Tax Amount $2,345
Lot Size 10,454 Sqft
Acres 0.24
Lot Dimensions Irregular - 130'x85'x105'x cul-de sac curve41 & 50
Property Description
Not too big, Not too small - Just Right!!
Private Cul-de-Sac location, located behind Planter's Walk off 14th Street, in Planter's Trail, this property offers Main Floor Primary Bedroom w/Ensuite, Formal Dining/Home Office, Separate Laundry Room & Storage, Eat-In Kitchen that extends into the Living Room complete w/Fireplace. Two Bedrooms, full bath, sitting area and walk-in attic on second floor.
Owners have had tenants in this property and have not lived in it. That is why disclosures have info on Roof and HVAC but not on the actual day to day living experience.
Location
State NC
County Pitt
Community Planters Trail
Zoning SFR
Direction 14th Street North of Firetower Road and South of RedBanks. Planters Trail is at back of Planters Walk. Planters Walk to Stop - at Crooked Creek turn left - at Grey Fox turn right - turn left on Autumn
Rooms
Basement None
Interior
Interior Features 1st Floor Master, Blinds/Shades, Ceiling Fan(s), Mud Room, Pantry, Smoke Detectors, Solid Surface, Walk-in Shower, Walk-In Closet
Heating Heat Pump, Gas Pack
Cooling Central
Exterior
Garage Lighted, Off Street, Paved
Utilities Available Municipal Sewer, Municipal Water, Natural Gas Connected
Roof Type Composition
Accessibility None
Porch Covered, Deck, Porch
Garage No
Building
Story 2
New Construction No
Schools
Elementary Schools Eastern
Middle Schools E. B. Aycock
High Schools J. H. Rose
Others
Tax ID 52235
Acceptable Financing VA Loan, Cash, Conventional, FHA
Listing Terms VA Loan, Cash, Conventional, FHA
Read Less
Want to know what your home might be worth? Contact us for a FREE valuation!

Our team is ready to help you sell your home for the highest possible price ASAP







