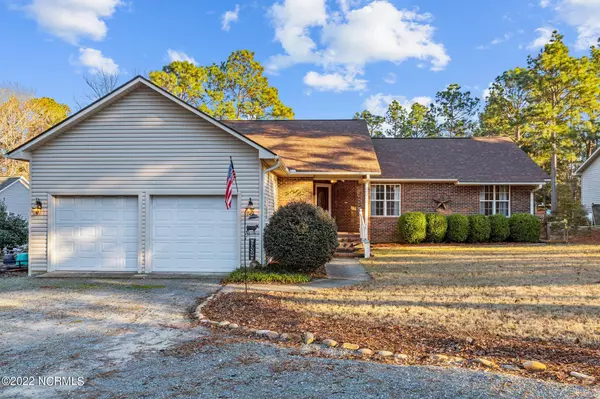$275,000
$275,000
For more information regarding the value of a property, please contact us for a free consultation.
109 Sandspur LN West End, NC 27376
3 Beds
2 Baths
1,905 SqFt
Key Details
Sold Price $275,000
Property Type Single Family Home
Sub Type Single Family Residence
Listing Status Sold
Purchase Type For Sale
Square Footage 1,905 sqft
Price per Sqft $144
Subdivision 7 Lakes North
MLS Listing ID 100307988
Sold Date 03/03/22
Style Wood Frame
Bedrooms 3
Full Baths 2
HOA Fees $1,192
HOA Y/N Yes
Originating Board North Carolina Regional MLS
Year Built 1996
Annual Tax Amount $1,251
Lot Size 0.450 Acres
Acres 0.45
Lot Dimensions 90x223x90x223
Property Description
Wonderful 3 bedroom, 2 bath home in the desirable, gated community of Seven Lakes North. BRAND NEW ROOF installed Nov 2021. Spacious floor plan includes huge great room with vaulted ceilings and formal dining room. Kitchen also has vaulted ceilings, large pantry, beverage bar with wine fridge, and stainless steel appliances. Small built-in desk/office nook off kitchen. Huge laundry room/mud room perfectly located between kitchen and garage. Hardwood floors in great room and dining room. Sunny and tiled Carolina Room with access from the kitchen and great room. Large owners suite with recently updated owners bath and BRAND NEW shower installed Dec 2021. Expansive deck overlooking fully-fenced backyard ready for your outdoor entertaining. Seller will replace carpet in all 3 bedrooms prior to closing. Enjoy all that Seven Lakes North has to offer: various lakes, marina, beaches, swimming areas, swimming pool, playgrounds, tennis, basketball and bocce courts, community center and more! West End Schools! Propane tank is owned.
Location
State NC
County Moore
Community 7 Lakes North
Zoning GC-SL
Direction 211 to Seven Lakes Drive. Enter gate at Seven Lakes North on Dogwood Lane. Left on Firetree Lane. Left on Edgewater Lane. Right on Sandspur Lane. House is on right.
Location Details Mainland
Rooms
Basement Crawl Space
Primary Bedroom Level Primary Living Area
Interior
Interior Features Mud Room, Master Downstairs, Vaulted Ceiling(s), Ceiling Fan(s), Pantry, Walk-In Closet(s)
Heating Heat Pump
Cooling Central Air
Flooring Carpet, Tile, Wood
Window Features Blinds
Appliance Stove/Oven - Electric, Refrigerator, Dishwasher
Exterior
Exterior Feature None
Garage Off Street, Unpaved
Garage Spaces 2.0
Waterfront No
Roof Type Architectural Shingle
Porch Deck, Porch
Parking Type Off Street, Unpaved
Building
Story 1
Entry Level One
Sewer Septic On Site
Water Municipal Water
Structure Type None
New Construction No
Others
Tax ID 00026862
Acceptable Financing Cash, Conventional, FHA, VA Loan
Listing Terms Cash, Conventional, FHA, VA Loan
Special Listing Condition None
Read Less
Want to know what your home might be worth? Contact us for a FREE valuation!

Our team is ready to help you sell your home for the highest possible price ASAP







