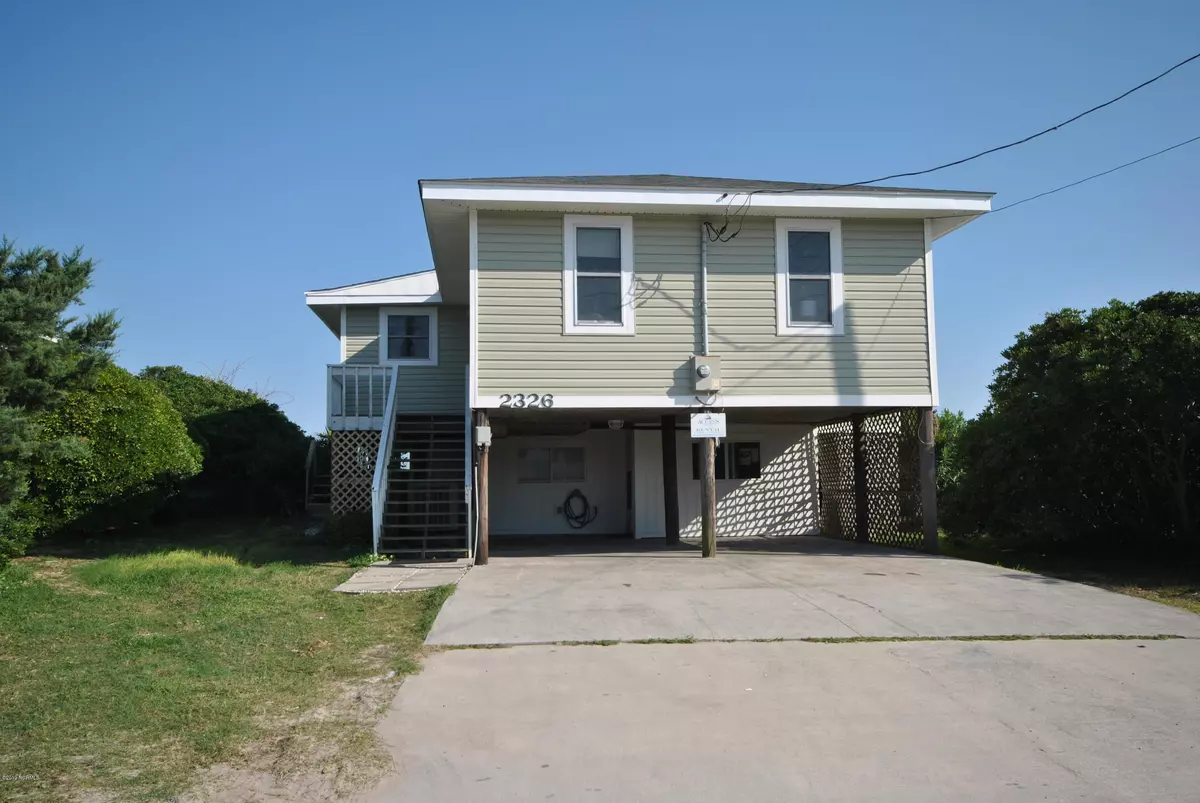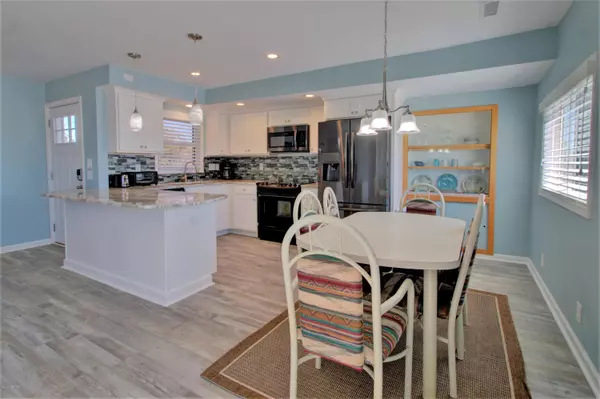$520,000
$547,500
5.0%For more information regarding the value of a property, please contact us for a free consultation.
2326 S Shore DR Surf City, NC 28445
3 Beds
2 Baths
1,060 SqFt
Key Details
Sold Price $520,000
Property Type Single Family Home
Sub Type Single Family Residence
Listing Status Sold
Purchase Type For Sale
Square Footage 1,060 sqft
Price per Sqft $490
Subdivision Buccaneer Beach
MLS Listing ID 100156837
Sold Date 02/24/20
Style Wood Frame
Bedrooms 3
Full Baths 2
HOA Y/N No
Originating Board North Carolina Regional MLS
Year Built 1968
Lot Size 5,101 Sqft
Acres 0.12
Lot Dimensions survey needed
Property Description
This charming remodeled oceanfront home has all the ''bells and whistles''. Upon entering, you will be amazed by the openness the new remodeled kitchen offers. Granite counter tops, backsplash, appliances and flooring make this one a show stopper. The new flooring extends into the breakfast nook as well as into the family room. Oceanfront master with en-suite remodeled bathroom and access to the oceanfront deck. Full hall bathroom is shared with the two additional street side bedrooms. Stunning ocean views from the large oceanfront deck. Full size washer and dryer plus large storage area in heated and cooled finished area under house. Covered carport for two vehicles with parking for two additional vehicles in driveway. This home realized $55,000 in rental income in 2019.
Location
State NC
County Pender
Community Buccaneer Beach
Zoning R5
Direction Head southeast on Roland Ave/Highway 50, enter round-about and take second exit onto high rise bridge, at end of bridge exit right towards Topsail Beach, go approx 1.2 miles and home will be on the left
Location Details Island
Rooms
Primary Bedroom Level Primary Living Area
Interior
Interior Features Master Downstairs, Ceiling Fan(s), Furnished
Heating Electric, Heat Pump
Cooling Central Air
Flooring Carpet, Laminate
Fireplaces Type None
Fireplace No
Window Features Storm Window(s),Blinds
Appliance Washer, Vent Hood, Stove/Oven - Electric, Refrigerator, Ice Maker, Dryer, Disposal, Dishwasher
Laundry Inside
Exterior
Garage Paved
Carport Spaces 2
Waterfront Yes
Roof Type Shingle
Porch Deck
Parking Type Paved
Building
Story 1
Entry Level One
Foundation Other
Sewer Municipal Sewer
Water Municipal Water
New Construction No
Others
Tax ID 4224-70-6182-0000
Acceptable Financing Cash, Conventional, FHA, VA Loan
Listing Terms Cash, Conventional, FHA, VA Loan
Special Listing Condition None
Read Less
Want to know what your home might be worth? Contact us for a FREE valuation!

Our team is ready to help you sell your home for the highest possible price ASAP







