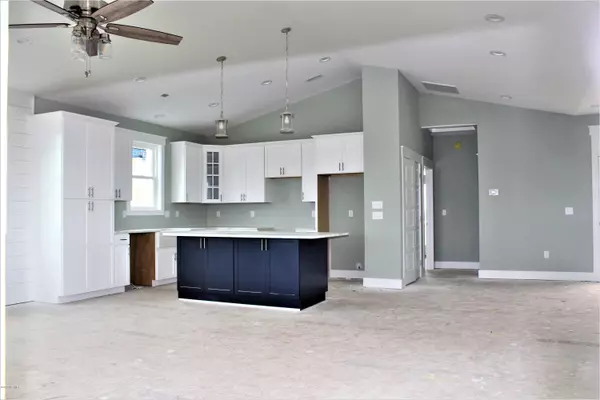$665,000
$675,000
1.5%For more information regarding the value of a property, please contact us for a free consultation.
3547 Island Drive North Topsail Beach, NC 28460
4 Beds
4 Baths
2,502 SqFt
Key Details
Sold Price $665,000
Property Type Single Family Home
Sub Type Single Family Residence
Listing Status Sold
Purchase Type For Sale
Square Footage 2,502 sqft
Price per Sqft $265
Subdivision Not In Subdivision
MLS Listing ID 100216777
Sold Date 08/07/20
Style Wood Frame
Bedrooms 4
Full Baths 3
Half Baths 1
HOA Y/N No
Originating Board North Carolina Regional MLS
Year Built 2020
Lot Size 0.260 Acres
Acres 0.26
Lot Dimensions 52 X 230 X 52 X 223
Property Description
Spectacular new construction 2nd row home with unobstructed sound views and fantastic ocean views. Current flood insurance quote for $2,800. Custom home is built by Olde Anchor, one of the island's premier builders for 30 years. The home features 2,502 square feet with two large master bedrooms, both of which have walk in tile showers and access to the wrap-around decks. There is an additional two large bedrooms. There are 9 foot ceilings throughout the home. The open living area is spacious with 9 foot and vaulted ceilings. The kitchen features a center island with plenty of extra seating, custom American made, solid wood cabinets with soft close doors, tile back-splash and beautiful granite countertops. All of the bathrooms also have custom cabinets and granite countertops. Other features include an outside shower, elevator, bad weather entry and separate outside storage area, front and back covered decks, upgraded luxury vinyl floors, two zone A/C and low maintenance exterior with stainless steel screws. The home sits on a large, flat lot with nearby public beach access.
Location
State NC
County Onslow
Community Not In Subdivision
Zoning R-10
Direction Home is approximately 3 miles south of the North Topsail high rise bridge.
Rooms
Primary Bedroom Level Primary Living Area
Interior
Interior Features Foyer, Elevator, 9Ft+ Ceilings, Vaulted Ceiling(s), Ceiling Fan(s), Pantry, Reverse Floor Plan, Walk-in Shower
Heating Heat Pump
Cooling Central Air
Fireplaces Type None
Fireplace No
Exterior
Exterior Feature Outdoor Shower
Garage Carport, Off Street
Utilities Available See Remarks
Waterfront Yes
Waterfront Description ICW View,Second Row
View Marsh View, Ocean, Water
Roof Type Shingle
Accessibility Accessible Full Bath
Porch Open, Covered, Deck, See Remarks
Parking Type Carport, Off Street
Building
Story 2
Foundation Other
Sewer Municipal Sewer
Water Municipal Water
Structure Type Outdoor Shower
New Construction Yes
Others
Tax ID 814-4.2
Acceptable Financing Cash, Conventional, FHA, VA Loan
Listing Terms Cash, Conventional, FHA, VA Loan
Special Listing Condition None
Read Less
Want to know what your home might be worth? Contact us for a FREE valuation!

Our team is ready to help you sell your home for the highest possible price ASAP







