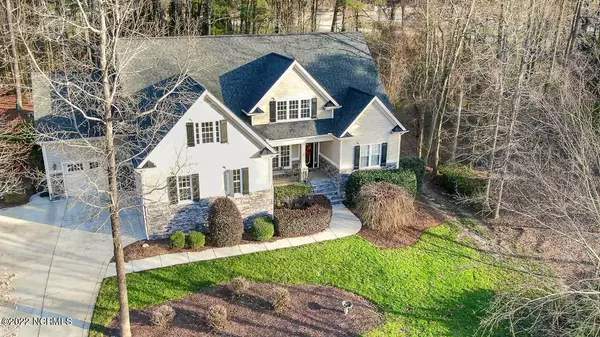$675,000
$699,000
3.4%For more information regarding the value of a property, please contact us for a free consultation.
39 Kolinova Drive Clayton, NC 27527
4 Beds
4 Baths
3,784 SqFt
Key Details
Sold Price $675,000
Property Type Single Family Home
Sub Type Single Family Residence
Listing Status Sold
Purchase Type For Sale
Square Footage 3,784 sqft
Price per Sqft $178
MLS Listing ID 100315379
Sold Date 04/08/22
Bedrooms 4
Full Baths 3
Half Baths 1
HOA Y/N Yes
Originating Board North Carolina Regional MLS
Year Built 2007
Lot Size 0.928 Acres
Acres 0.93
Lot Dimensions 46.30x170.49x249.9x77.19x285.43
Property Description
LUXURIOUS! Custom home has it all. 4 Bed/4 Bath w/ 3784sf, Home Theater(that can be used as bed #5) & Bonus on .93 acres!Gorgeous floor plan features a Formal Dining; Family Room w/Fireplace & Built-ins; Keeping Room w/fireplace; Gourmet Kitchen has GasCooktop w/ pot filler ; Master w/Sitting Room on 1st floor, Luxe Spa Bath & TV in mirrors; Home Theater, Bonus & 3 Big BDRs up. Newcarpet. Central Vac, Screen Porch w/fireplace & huge deck. Surround system throughout. 3 car garage. Fenced yard! Must see!
Location
State NC
County Johnston
Community Other
Zoning Residential
Direction HWY 70E thru Clayton. Turn L onto HWY 42E,Continue past the Food Lion. Turn L into theVillages at Pineville. Turn L into Pineville Westonto Josiah Drive. Turn L onto Watrus, Turn Lonto Kollinova, Home on L.
Rooms
Basement Crawl Space, None
Primary Bedroom Level Primary Living Area
Interior
Interior Features Foyer, Master Downstairs, 9Ft+ Ceilings, Tray Ceiling(s), Ceiling Fan(s), Home Theater, Pantry, Walk-in Shower, Walk-In Closet(s)
Heating None, Forced Air, Natural Gas
Cooling Central Air
Flooring Carpet, Tile, Wood, See Remarks
Fireplaces Type 3+, Gas Log
Fireplace Yes
Appliance Microwave - Built-In
Laundry Inside
Exterior
Garage Off Street, Paved
Garage Spaces 3.0
Utilities Available Community Water, Natural Gas Connected
Waterfront No
Roof Type Architectural Shingle, Shingle, Composition
Porch Open, Deck, Porch, Screened, See Remarks
Parking Type Off Street, Paved
Building
Lot Description Open Lot, Wooded
Story 2
Foundation See Remarks
Sewer Community Sewer
New Construction No
Schools
Elementary Schools River Dell
Middle Schools Archer Lodge
High Schools Corinth Holders
Others
HOA Fee Include Maint - Comm Areas
Tax ID 169900-13-1168
Acceptable Financing Cash, Conventional
Listing Terms Cash, Conventional
Special Listing Condition None
Read Less
Want to know what your home might be worth? Contact us for a FREE valuation!

Our team is ready to help you sell your home for the highest possible price ASAP







