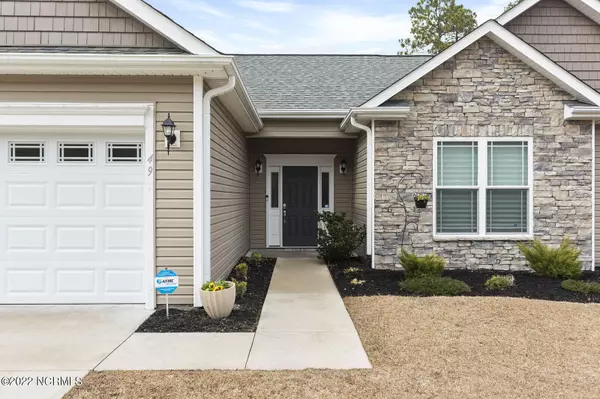$327,500
$299,900
9.2%For more information regarding the value of a property, please contact us for a free consultation.
49 Edinburgh Drive Shallotte, NC 28470
3 Beds
2 Baths
1,640 SqFt
Key Details
Sold Price $327,500
Property Type Single Family Home
Sub Type Single Family Residence
Listing Status Sold
Purchase Type For Sale
Square Footage 1,640 sqft
Price per Sqft $199
Subdivision The Highlands
MLS Listing ID 100311485
Sold Date 05/23/22
Style Wood Frame
Bedrooms 3
Full Baths 2
HOA Y/N Yes
Originating Board North Carolina Regional MLS
Year Built 2016
Annual Tax Amount $2,113
Lot Size 0.480 Acres
Acres 0.48
Lot Dimensions 66x164x145x25x216
Property Description
Freshly painted coastal interior colors add warmth of this open floor plan ranch. Located near end of road with open field across the road brings tranquility to this setting. Inground pool & whole house generator were added for greater comfort & enjoyment. New carpet in Master Bedroom. Sliding barn doors for hallway laundry/security access center add both beauty & functionality as does a nearby pocket door. On cooler days, cozy up to your gas logs with blower that provides heat for the sunroom & beyond. Extended patio is ideal for family & friends to visit before a dip in the pool. Two storage buildings are useful for storing yard tools, & beach items. Ideally located between Wilmington & Myrtle Beach. Come see why this well-maintained property should be your new home.
Location
State NC
County Brunswick
Community The Highlands
Zoning Sh-RA-15
Direction From Hwy 17 (near Shallotte) turn on Frontage Rd (at Chick-fil-A); RT on Highlands; LF on Edinburgh; Go to near end of street & house is on your LF.
Rooms
Other Rooms Storage
Basement None
Primary Bedroom Level Primary Living Area
Interior
Interior Features Whole-Home Generator, Foyer, 1st Floor Master, 9Ft+ Ceilings, Blinds/Shades, Ceiling - Trey, Ceiling Fan(s), Gas Logs, Pantry, Security System, Smoke Detectors, Solid Surface, Walk-in Shower, Walk-In Closet
Heating Heat Pump
Cooling Central
Flooring Carpet, Tile
Appliance Dishwasher, Disposal, Dryer, Generator, Microwave - Built-In, Refrigerator, Stove/Oven - Electric, Washer
Exterior
Garage Paved
Garage Spaces 2.0
Utilities Available Municipal Sewer, Municipal Water
Waterfront No
Roof Type Architectural Shingle
Accessibility None
Porch Open, Patio
Parking Type Paved
Garage Yes
Building
Lot Description Dead End, Open
Story 1
New Construction No
Schools
Elementary Schools Supply
Middle Schools Shallotte
High Schools West Brunswick
Others
Tax ID 182ha036
Read Less
Want to know what your home might be worth? Contact us for a FREE valuation!

Our team is ready to help you sell your home for the highest possible price ASAP







