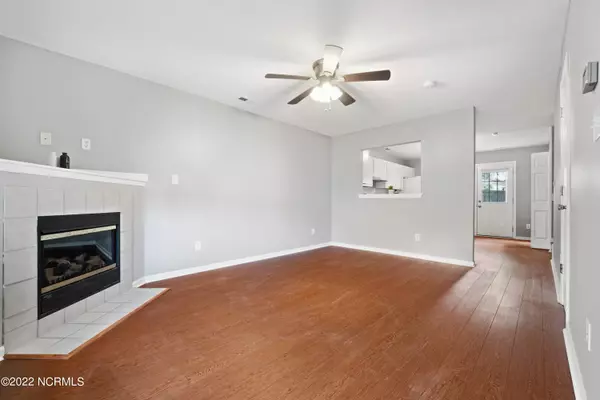$121,000
$118,900
1.8%For more information regarding the value of a property, please contact us for a free consultation.
703 Timberlake Trail Jacksonville, NC 28546
2 Beds
3 Baths
992 SqFt
Key Details
Sold Price $121,000
Property Type Townhouse
Sub Type Townhouse
Listing Status Sold
Purchase Type For Sale
Square Footage 992 sqft
Price per Sqft $121
Subdivision Marsh Oaks
MLS Listing ID 100313218
Sold Date 03/10/22
Style Wood Frame
Bedrooms 2
Full Baths 2
Half Baths 1
HOA Y/N Yes
Originating Board North Carolina Regional MLS
Year Built 2004
Lot Size 1,176 Sqft
Acres 0.03
Lot Dimensions 16x73
Property Description
Come see this townhome with all new flooring and fresh paint! Walking into this home, you are greeted by a coat closet and a wide open living space! The living room comes complete with a fireplace for a cozy feel. The same new flooring continues throughout the entire downstairs including the half bath and laundry closet. In the kitchen the fresh white kitchen cabinets look clean and tidy. The back door in the kitchen leads to the patio where you can enjoy the outdoors! There is a small storage closet off the patio which contains a newer water heater as well. Back in the kitchen there is laundry closet with washer and dryer hookups and extra shelving all behind closing doors. Next head upstairs to the two bedrooms and two full bathrooms! The bedroom facing the parking area has a full private bathroom. Both bathrooms have been updated as well. The additional bedroom is good size and both bedrooms have good light! The exterior of this home is covered in easy to maintain vinyl siding and also has a newer HVAC unit!
Location
State NC
County Onslow
Community Marsh Oaks
Zoning TCA
Direction From Western Blvd turn onto Country Club Road, turn right on to Pine Valley Rd, turn left onto Ashbrook Lane, turn right onto Timberlake Trail, home is on the right
Rooms
Other Rooms Storage
Basement None
Primary Bedroom Level Non Primary Living Area
Interior
Interior Features Blinds/Shades, Smoke Detectors
Heating Heat Pump, Forced Air
Cooling Central
Flooring LVT/LVP, Carpet
Appliance Dishwasher, Refrigerator, Stove/Oven - Electric, Vent Hood, None
Exterior
Garage Assigned, On Site, Paved
Pool None
Utilities Available Municipal Sewer, Municipal Water
Waterfront No
Waterfront Description None
Roof Type Shingle
Accessibility None
Porch Covered, Open, Patio, Porch
Parking Type Assigned, On Site, Paved
Garage No
Building
Story 2
New Construction No
Schools
Elementary Schools Bell Fork
Middle Schools Jacksonville Commons
High Schools Northside
Others
Tax ID 351k-64
Read Less
Want to know what your home might be worth? Contact us for a FREE valuation!

Our team is ready to help you sell your home for the highest possible price ASAP







